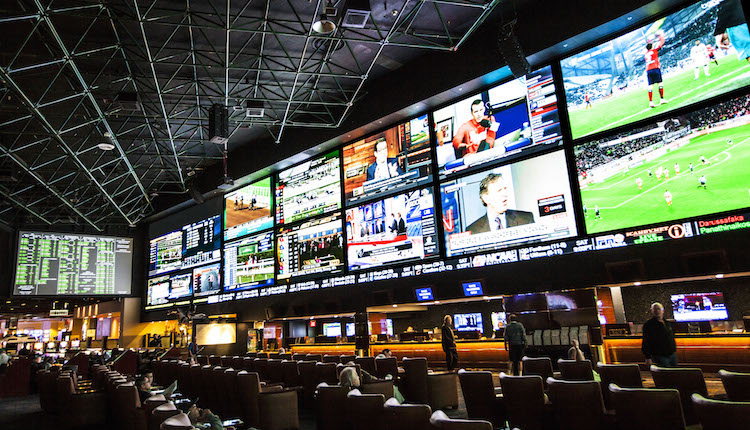A selection of top 50 systems integrators shared interesting installations completed in the past year.Westgate SuperBook, Las Vegas, NV
HB Communications
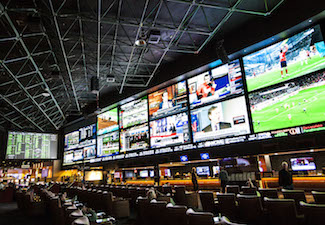
As a developer of themed destination resorts, the Westgate Las Vegas set out to make the Westgate SuperBook the world’s most renowned and technologically advanced sports book.
HB Communications and partners RP Visuals and Christie Digital created an enormous curved array display, measuring 20 feet tall and 220 feet wide. This video wall spans the length of the world’s largest sports book, creating a stadium-like experience. Available 24/7, the wall delivers extremely high-resolution video across wide viewing angles, critical elements for a display that is capable of showing dozens of video feeds, in an almost endless variety of configurations.
Foot traffic and revenues at the Westgate Las Vegas Resort and Casino have increased significantly since the opening of the SuperBook. The patrons are drawn in by the enormous LED wall that delivers bright, color-saturated HD images from around the sports world.
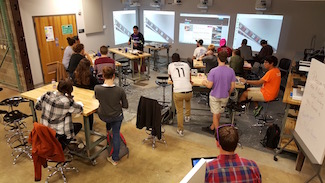
James Madison University (JMU) strives to be an innovator in higher education. As such, it endeavored to create a “classroom of the future” known as the X-Lab. To engage students in active learning, the lab was intended to be a catalyst for creativity, rather than a traditional, instructor-led environment.
To start, JMU reached out to Cisco, which then contacted IVCi. IVCi began the project with a needs assessment to determine requirements. To bring the proposed vision to life, IVCi presented its solution using 3D visualization technology. This enabled the JMU team to experience a simulated walkthrough of the space, which helped them make design decisions before construction.
The final solution included telepresence, optimal audio and visual capabilities, virtual collaboration, and in-room collaboration between individuals and groups. The X-Lab has been successful, bringing very favorable reviews.
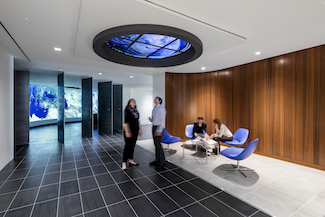
Airbus was looking to craft a unique and engaging experience center for its clients. This was to be accomplished by cutting edge deployments of technology to demonstrate the Airbus story throughout every part of the facility.
Avidex was tasked with taking a multitude of concepts and making them a reality. This ranged from a simple conference room with local presentation, a divisible conference room, digital signage, interactive systems, complex video walls, and experience elements in the ceiling. These unique solutions needed to be visually interesting, yet easy for the local team to operate.
The most challenging systems were the displays housed in the ceiling. Special considerations for cooling and supporting the glass on large flat panel displays needed to be accounted for. Custom enclosures were fabricated and the first deployment was the Oculus in the entrance to the facility. The Oculus is an array of six 55-inch flat panel displays grouped together in a 2x3 formation, with a round custom enclosure to give the experience of looking at a moving globe.
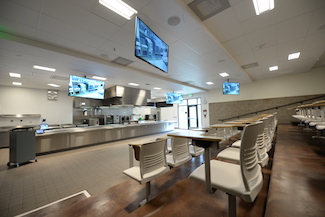
- Long Beach City College (LBCC) recently built a new state-of-the-art culinary facility featuring seven skills kitchens, a full production kitchen, a student-run restaurant and bakery with indoor/outdoor dining area, a large lecture-style kitchen demonstration room, one traditional style classroom, and a centralized AV equipment room.
- Their primary goals in implementing AV Systems were to provide a premier culinary arts facility where students can master the skills required for a successful career in the restaurant and hospitality industry. They also wanted to create unique collaborative learning environments that enhance the culinary instructor’s and student’s ability to demonstrate skills and share information.
- The AV systems and infrastructure had to be flexible enough to adapt to curriculum, instructor styles, and workflow that would naturally evolve as the culinary program transitioned into a new facility, and provide user friendly standardized systems for the purpose of empowering instructors and students regardless of the space being used.
- National Institutes of Health, Bethesda, MD
- CEI
- Among the many AV projects CEI completed over the past year, one of the most historically interesting was the AV rebuild of Wilson Hall, a classic, large conference room in the original Building 1 on the National Institutes of Health (NIH) Campus in Bethesda, MD.
- Leveraging the original film and slide projector booth for control, the Wilson Hall AV update included Sony HD PTZ cameras for broadcast coverage and recording of important events, Cisco codecs for on demand VTC, a Shure chairman/delegate mic system, as well as several wireless mics, BSS DSP, Christie projection with new Draper screen, AMX control, and Nevion video switching and transmission gear.
- Respecting the room’s remarkable medical heritage and aesthetic, CEI’s design team ensured the refreshed Wilson Hall would support the wide range of operational configurations NIH’s events team needed.
