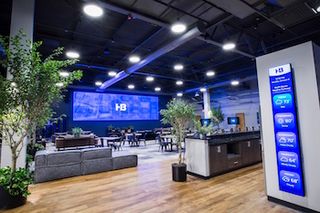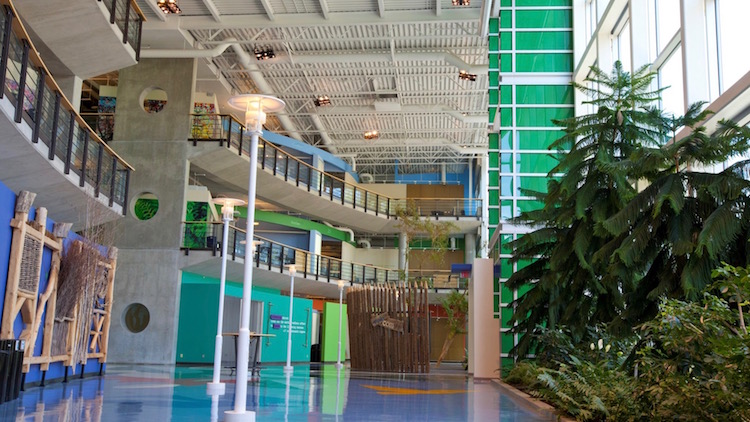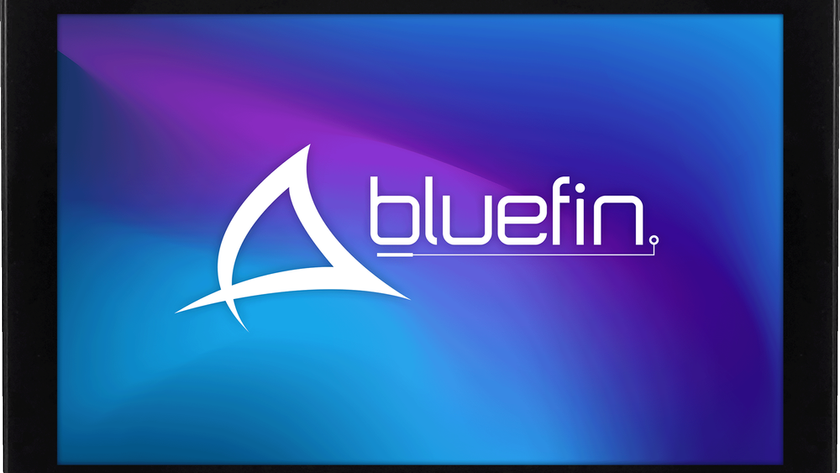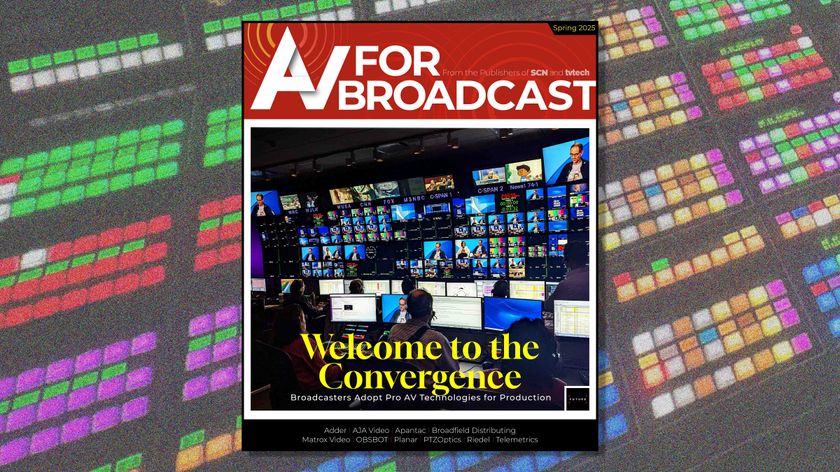- A selection of top 50 systems integrators shared interesting installations completed in the past year.
- Nortel Carling Campus
- Genesis Integration
The Department of National Defense (DND) has undertaken a massive project to retrofit the Nortel Campus in Ottawa, Ontario. The intent of this project is to amalgamate most of the department’s staff members into one central office. The Carling Campus Project consists of 10 interconnected buildings that offer seamless movement for staff throughout the facility. This newly redeveloped campus offers staff a more pleasant, effective, and efficient working environment, as well eliminating the need for team members to travel across the city to attend meetings.
Genesis Integration was contracted to supply audiovisual systems for phases I and II, which includes 55 presentation meeting rooms, 50 digital signage displays, and six wayfinding kiosks.
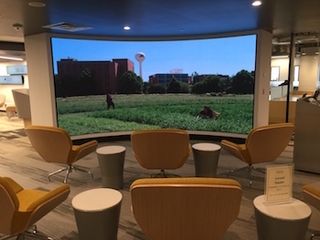
The purpose of the Discovery Nexus is to advance the creation, development, and commercialization of discoveries emanating from the university. In this environment, the McNamara Center wanted to use technology that would create a “wow” experience and would benefit collaboration, storytelling, and the pursuit of excellence. Incorporating new unique technologies to make a memorable experience was a must going into the design of this space.
The project included a massive NanoLumens video wall as the cornerstone and focal point of the space. It also included two Elo touch-interactive, three-sided kiosks, a 2x2 video wall consisting of 65-inch displays installed in a height-adjustable table to meet ADA accessibility. The same image is also displayed on a 75-inch monitor in standard view at the end of the table. The surface is covered in glass to allow for refreshments to be placed on it during events as people are gathered around.
Other features include small, private conversation spaces with oversized furniture and displays for collaboration, two LG stretch monitors in a horizontal mosaic pattern for an interesting visual, and a large conference room for presentations with multiple displays, cameras, conferencing, and wireless presentation.

Place Bell is a multifunctional cultural and sports complex project, completed in 2017. Solotech built the infrastructure, supplied and installed the audiovisual equipment for a community skating rink, an Olympic-sized skating rink, a broadcast, lighting, digital signage, and multiple control system, and LED screens, including scoreboards and outdoor displays for an NHL-standard skating rink that can be converted into a 10,000-seat performance venue.
As with all major new construction projects, the challenge was to work in coordination with the numerous trades to meet schedules and integrate high-tech equipment safely in a hostile environment. In this specific case, the deadline was determined by shows and sports events that were sold and planned several months before the opening. Solotech’s rental division’s motto, “The show must go on,” and the firm’s commitment to its projects allowed it to overcome difficulties with success.
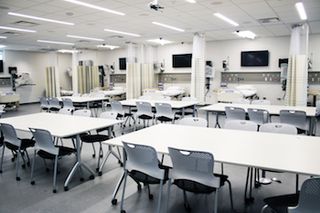
SKC Communications had the opportunity to partner with The University of Kansas Medical Center on its new Health Education Building. Future physicians, nurses, and allied health professionals now use state-of-the-art simulation labs, flexible classrooms, and studios to prepare them for their healthcare career.
The Health Education Building spans five floors and features two 225-seat learning studios, multiple 120-, 80-, 60-, and 30- seat learning classrooms, 17 simulation exam rooms, six simulation labs, a simulation home environment, and more than 40 study rooms for students. The technologies allow the functionality of large-group environments as well as small-collaboration experiences. Local and wireless presentation, distance learning/videoconferencing, SIM/audiovisual capture, digital signage, and custom nurse-call capture systems provide the faculty, staff, and students the ultimate learning facility.
HB Hub Space
HB Communications
HB wanted to transform the way it works and communicates as a company, so the team set out to create the new HB Hub Space, and approach the project as if it were its own customer. The newly designed headquarters and evolved “Audiovisual Ecosystem" strategy and philosophy has improved brand experience, communication, and collaboration throughout the organization.
