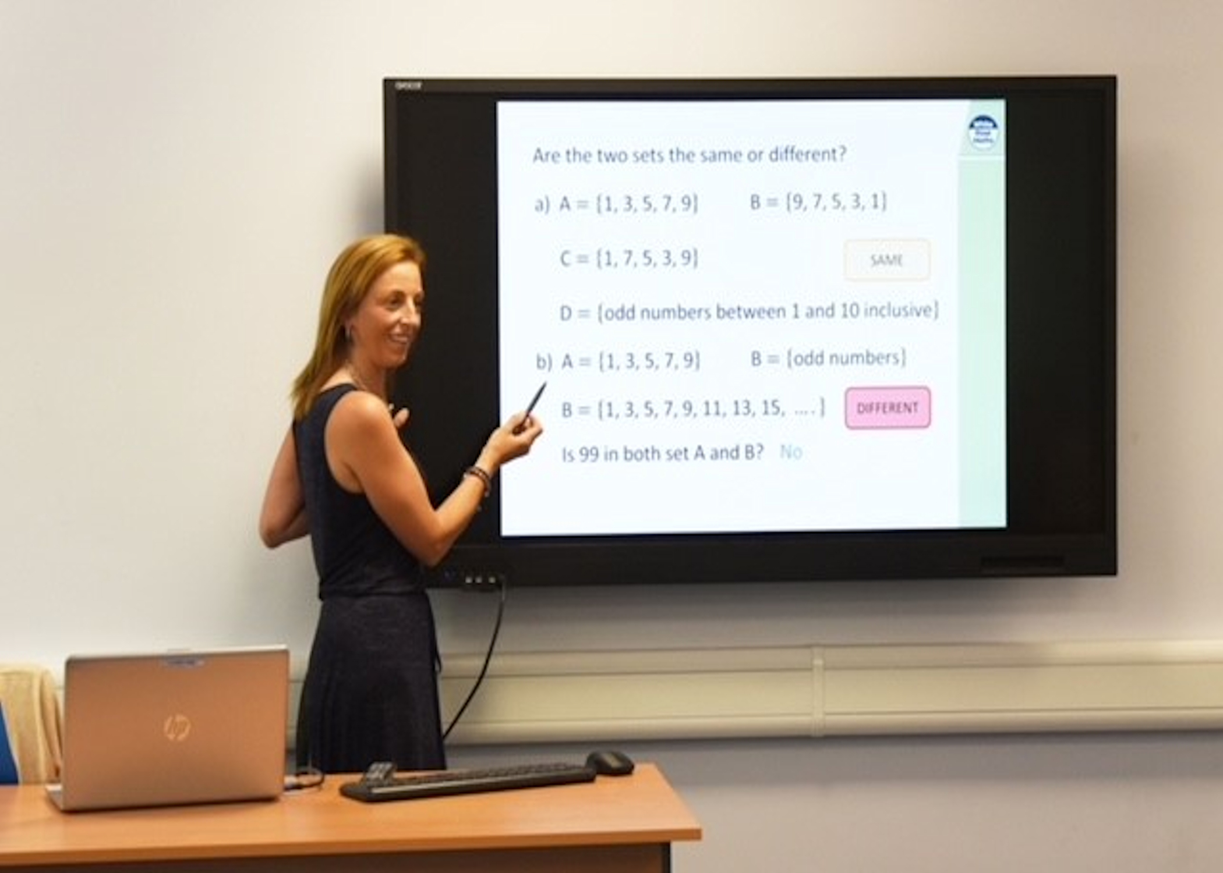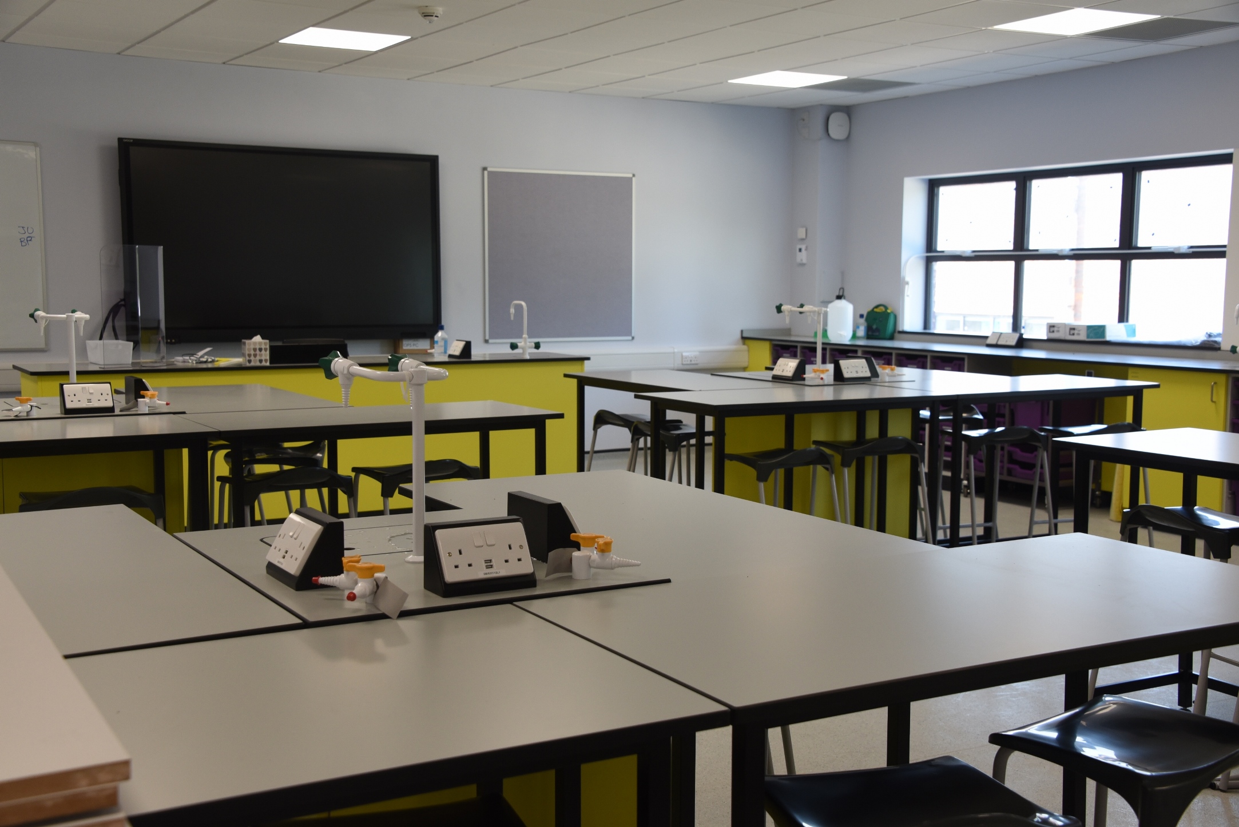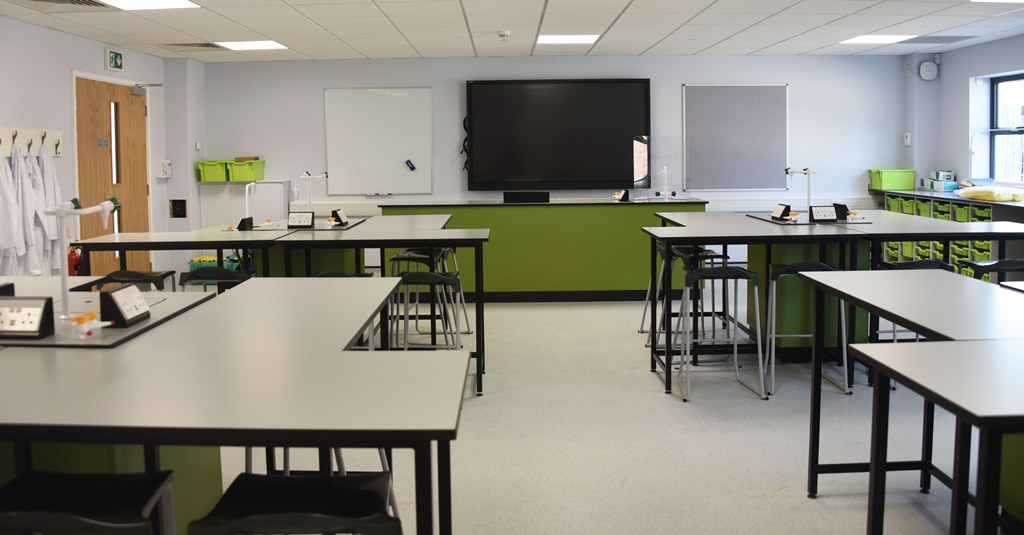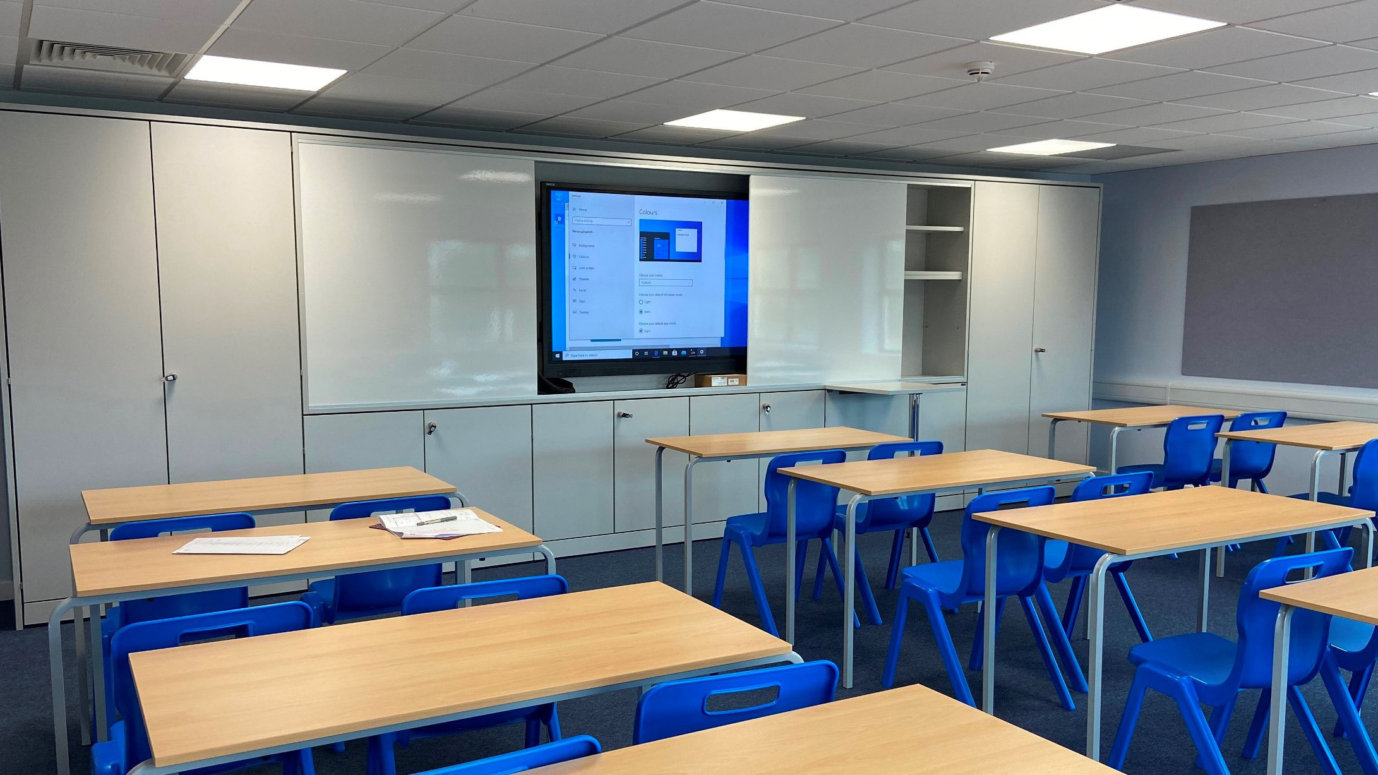The Henlow Academy in Bedfordshire is changing from a middle to a secondary school as the region transitions from a three to a two-tier education system. As part of this development, all classrooms and specialist teaching rooms are designed to Department for Education Building Bulletin 103, and alongside the eye-catching exterior and interior design, the extension also includes E series interactive displays from Avocor.
“Our Academy has hugely benefitted from the Avocor Interactive displays, which PCMS Design specified in all the new build and refurbished areas of the Academy," said Karen Evans, Henlow Academy operations manager. "We are now putting them through their paces, and I am impressed by the flexibility and ease of use they offer to both staff and pupils. They’re a great aid to our teaching environment.”
[SCN Hybrid World: Workplace Products and Expert Tips]
Henlow Academy caters for over 700 pupils from grades 5-9 and is a key part in the county’s ‘Schools for the Future’ plan. The school is currently undergoing a major newbuild and refurbishment program overseen by PCMS Design, an architectural and project management practice based in Buckinghamshire.

The latest phase of work at the Academy includes the construction of a two-story extension to the existing sports hall and classroom block. The extension also incorporates four science labs, five classrooms, and a lift. The corridors are wide and there are views of the courtyard which create light and space and bring out the brightly colored walls.

There are Avocor E series displays installed throughout the new extension. The E series interactive displays utilize the very latest optimized touch technology and superior glass technology providing a smooth and extremely accurate, low latency writing experience and object recognition. The ability to easily switch between using a pen, finger, and palm creates a fluid collaborative environment for users in real-time. In the specialist teaching areas such as the science labs and tech rooms, there are 86-inch screens in the specialist teaching areas, 75-inch screens in general teaching classrooms, and 55-inch in the group rooms.

As the lead designer of the site development project, PCMS Design specified the installation of fixtures and fittings in each of the new classrooms. “The room shape and location of the classroom door in relation to the teaching wall are paramount in the learning space design process—and are the first things to be considered," commented director Alex Bond. "This is so the orientation of the room is planned out to optimum effect for the teacher, who will need to see the door easily from the front of the classroom. We would never design a classroom with windows directly opposite the teaching wall in case of glare on the display screen.
[SCN Top 50 Systems Integrators 2021]
“We ensure is that the room lighting is carefully designed, and is arranged in banks for maximum performance and aesthetic effect. For instance, a typical classroom at Henlow has three banks with three LED light fixtures in each bank. The teacher can then independently turn off the three lights closest to the teaching wall when required further reducing glare, so that the Avocor interactive display is more easily viewed by the students. In fact, throughout the project we found the Avocor customer support and installation to be of a high quality, and would certainly recommend the company to other customers in the future.”
