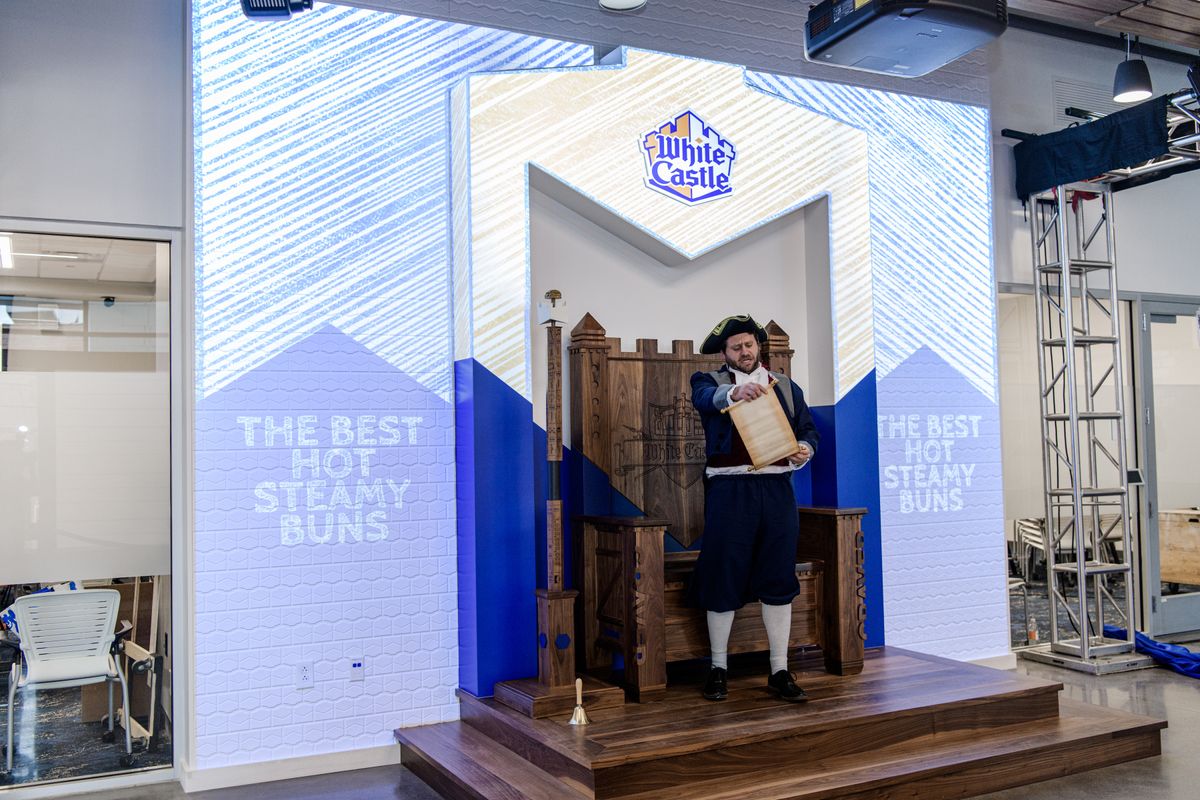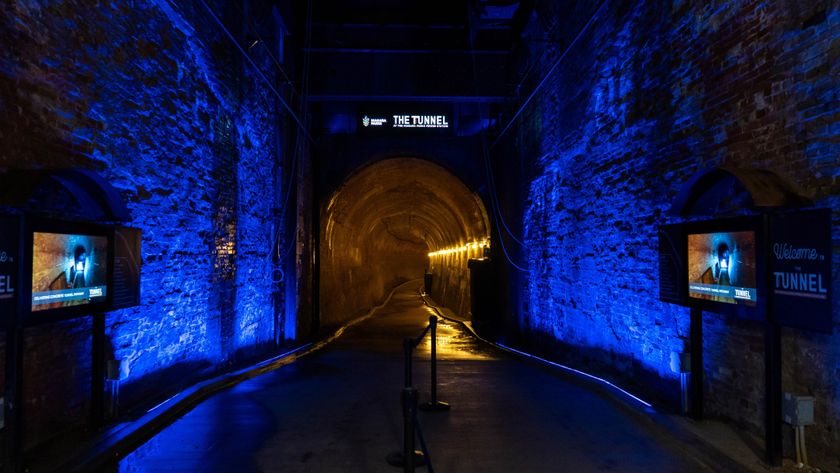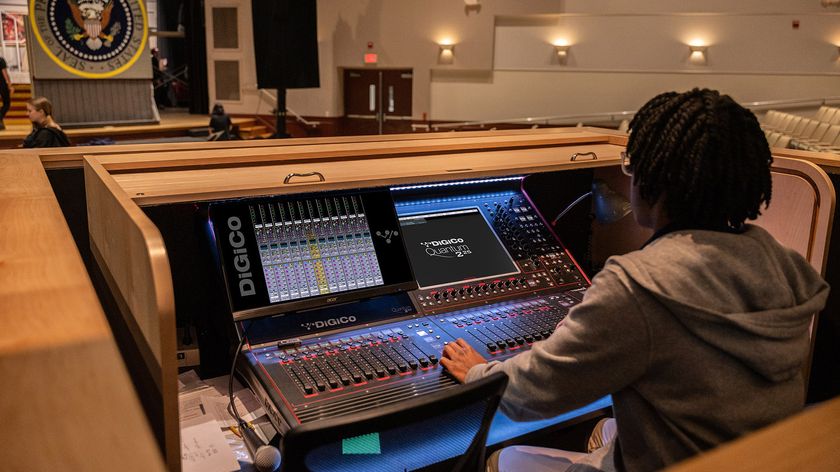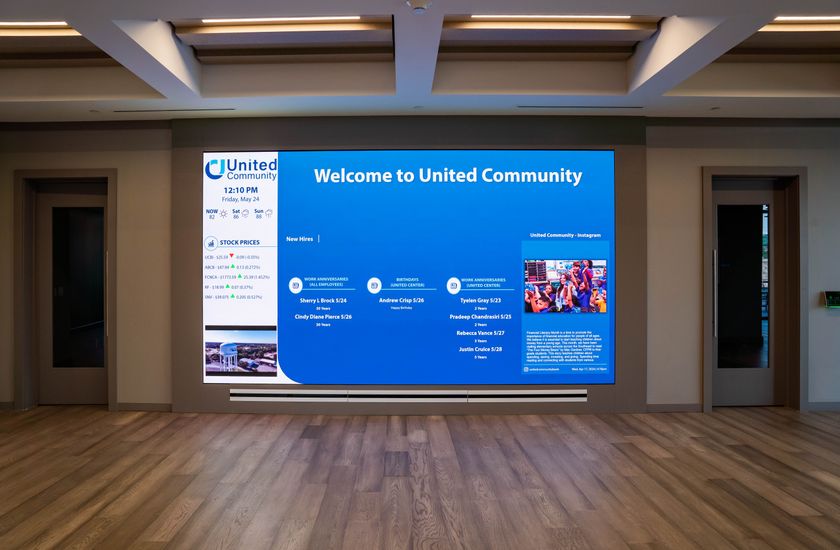For 99 years, White Castle’s iconic Original Slider, once called the most influential burger of all time by Time magazine, has helped White Castle set itself apart in the competitive fast food marketplace. The White Castle faithful, affectionally known as “cravers,” have led White Castle to embrace this devotion as a vital part of the brand.
When designing their new corporate headquarters in Columbus, OH, White Castle wanted to make sure craver culture would shine through in special and innovative ways. “White Castle has a fun brand personality. We knew we wanted to capture that energy in our new office space, mixed with fun surprises and interactive features,” said John Kelley, chief people officer and vice president at White Castle.
After relocating White Castle from Wichita, KS, to Columbus in 1935, White Castle stayed in the same building for 85 years—until their new space was constructed last year, literally in their own backyard. “As you can imagine, we collected a lot of history during that time,” Kelley noted. “It was important for our family-owned business that we give a definite nod to our heritage.” White Castle accomplished this in literal ways, like a company timeline taking visitors on a time climb from 1921 to 2019 when walking up the main staircase, but also through unique engagements that combine company history with craver culture.
Just as Elvis fans flock to Graceland, White Castle’s headquarters has become a destination for the devoted members of Craver Nation. “As loyal as our cravers are, we knew that our office should be a destination. We actually had customers visit our old building monthly, which was an experience, but not in the way we wanted it to be,” said Kelley. White Castle turned to Bluewater Strategic Consulting to ensure the new office design would highlight the company’s iconic history and fun-loving brand, with the goal of blending functionality and visitor engagement.
“From the beginning, it was most important that we understood the brand personality. White Castle wanted to communicate their rich history in a way that was in keeping with the brand personality—something that was surprising, innovative and engaging. They didn’t want ‘a boring old history museum,’” said Brian P. Smith, senior client strategist for Bluewater Strategic Consulting. This is a new headquarters where employees take a steel slide to travel from the second story to the lobby, so they are not afraid of a little fun.
The result of a specialized four-phase strategic consulting process, the ideas and concepts Bluewater provided were devised for White Castle’s specific needs, goals, and objectives, both now and in the future. Smith noted, “In the initial discovery phase, we learned all about White Castle’s business objectives, the specific goals of the project, and the culture of the organization. From there, we worked in close partnership with the interior design team [M+A] to flesh out the ideas for the key interactive moments—the Throne Photo Activation, History Wall, and Founder’s Desk—using technology to bring them to life.”
When focusing on the history of White Castle, it’s impossible not to include the original craver, company founder Billy Ingram. As luck would have it, White Castle was still in possession of the desk that Ingram, and several subsequent White Castle presidents, used daily. “Our Founder’s Desk area is special because it’s a designated installation to honor and recognize the desk where so much innovation started,” said Kelley, Ingram’s great-grandson. The desk area includes paneling cut from the original wood trim on White Castle’s first Columbus-based home office, making it a sentimental favorite for family members and employees alike.
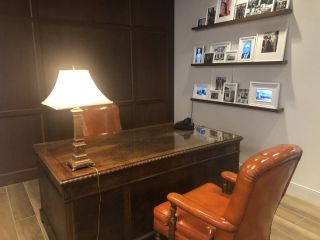
The idea to display Ingram’s desk was already established when Bluewater joined the project. The Bluewater team was tasked with creating an interactive experience centered around the priceless historical artifacts, blending history with cutting-edge technology to encourage visitor engagement. Visitors to the exhibit are able to pick up the phone on the desk and hear audio recordings of Ingram’s voice, while corresponding footage is displayed on picture frames in the office. The picture frames transition from displaying static photos to full video.
Kelley finds the overall experience within the area priceless. “It makes us proud as a family-owned company to be able to share these moments in time with our team members of today, to give them a real experience of where we came from. It puts a face and a voice to the leaders of our company who paved the way for us to continue their legacy today. And that we have the opportunity to build on the experience by adding different clips and changing content over time makes for a meaningful activation in our space.”
[LED Video Walls in Corporate Environments]
With the White Castle brand centered around Craver Nation, it was important to find ways to incorporate Craver Nation into the building’s aesthetic. “We concentrated a lot of focus on our Cravers Hall, the area in our lobby that serves as a fun space to enjoy before meetings, gatherings and celebrations,” said Kelley. The area includes a digital story wall that educates visitors about White Castle’s history and celebrates cravers’ cult-like devotion through the Craver Hall of Fame. Each year, devoted cravers submit stories and life moments about their love of White Castle, and 12 to 15 lucky cravers are selected to join the prestigious Craver Hall of Fame. One of the most famous inductees is rocker Alice Cooper, who famously made a Craver Throne for his induction photo shoot that has become an iconic symbol for craver culture.
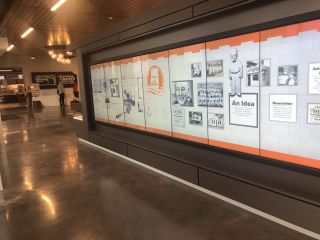
“By the time we joined the HQ renovation project, the idea of creating a real throne for the lobby was already in place. Our contribution was to add projection mapping content onto the throne and surround it to enhance the visual impact and communicate key copy points,” said Smith. Bluewater also incorporated photo activation, allowing visitors to take photos while seated on the throne that are emailed to them. Along with making it a great photo op, the projection mapping technology allows for those taking their place on throne to be properly announced, making it a truly unique and personal experience for the craver.
“We worked through design concepts and found an incredibly talented and equally passionate craftsman to construct it. Fourth-generation family members actually visited the studio together to enjoy a first look (and a first sit) at the finished product. We knew we had created something really special,” said Kelley.
White Castle’s physical throne was turned into an immersive environment thanks to the fast food brand’s collaboration with Bluewater. As a result, visiting cravers are able to enjoy an experience at 555 Edgar Waldo Way that’s available nowhere else in the world.
Apart from cravers, everyday visitors can also get in on the fun. Kelley noted, “It’s fun to pass through Cravers Hall and overhear vendors awaiting business meetings with our team talking about how they got to sit on the throne.”
In the new headquarters’ planning phase, the architectural and systems installation teams focused on improving the meeting and conference areas to be used by White Castle employees. In the old facility, most of the equipment in these areas didn’t work, so the spaces were rarely used by employees. Kelly knew this had to change in the new space.
“We have one meeting space for every 10 team members. That might sound like a curious statistic, but if you consider that in our old building we had five conference rooms total, we consider it a major investment in productivity.”
[Say Hello to the Huddle: Reimagine Creative Workspaces]
White Castle would be implementing an open office plan in the new HQ, which would put additional demands on employee meeting and huddle rooms. The company wanted to ensure teams would find state-of-the-art meeting and collaboration technology that would make the time used in them effective and efficient.
Collaborating with M+A and White Castle, Bluewater designed AV packages tailored to the needs of each room type, providing a consistent experience in the spaces. Easy-to-use plug-and-play collaboration systems were installed in all the rooms to encourage frequent use by employees.
Staff members can use their own devices in smaller huddle spaces, while larger conference rooms have dedicated AV systems. Both setups have the capacity for local/in-room and remote audio/video collaboration, along with traditional audio conferencing.
Kelley noted that the technology installed in these areas was never just an afterthought. “We really planned for this transition—it was intentional. We knew we needed the technology to support this new space. Our people are using less paper, working more in real time, and being more collaborative because of it.”
Kelley had an overriding goal when conceiving this uniquely hybrid work and public-facing space: make it memorable. “We want the cravers who make the pilgrimage here, and community and business partners who do business with us, to leave having enjoyed a memorable moment. That’s our mission: to create memorable moments every day. If our building can provide that to all those who enter, we’ll consider that a success.” From the looks of it, the space is on its way to becoming part of craver legend.
