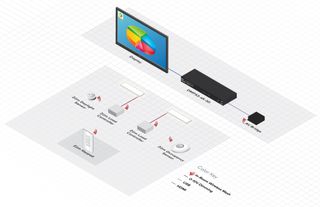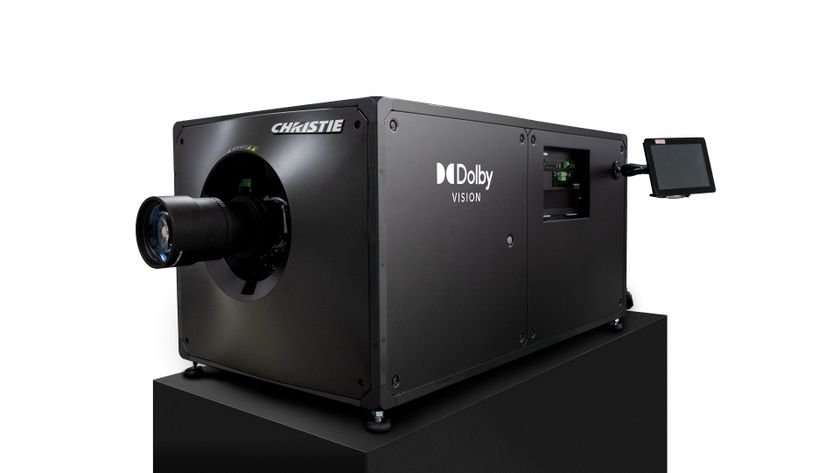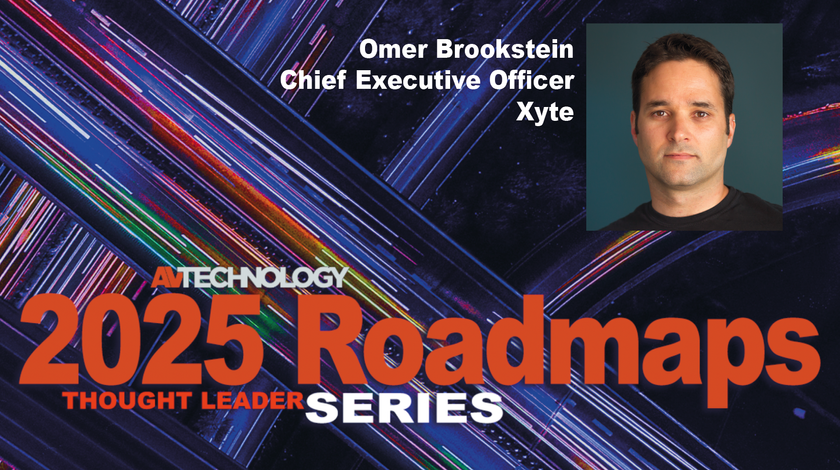Ten years ago, the distinguishing architectural features of most office spaces were closed-door spaces lining the building’s outside walls, four offices on the corners for middle managers, and a warren of cubicles in the middle lit by rows on rows of fluorescent fixtures, often with at least one bulb prone to buzzing and flickering. Many studies at the time and today suggest that such poor-quality lighting negatively affects the health and productivity of workers.
In recent years, architectural trends have transformed many office buildings into structures with curtains of glass on the outside and walls of glass on the inside to define the space’s offices and conference rooms.
According to a 2018 study by Future Workplace entitled The Employee Experience, more than half of the 1,614 North American employees surveyed reported that “access to natural light and views of the outdoors was the most popular perk of all, beating out amenities such as cafeterias, gyms, and on-site childcare.”

“Integrators have a tremendous opportunity to add value for both the building owner and the tenants with automated lighting control and shading solutions that embrace available daylight while controlling glare, heat gain, and energy use,” said Rick Walsh, product manager at Lutron Electronics.
Facility managers and real estate firms recognize the tremendous value of daylight and views. They also want an easy, efficient way to adjust the space to meet changing needs and accommodate new tenants. “Integrators can cultivate customers for life by providing a software-based solution with an intuitive user interface that can adapt and scale with changing building technologies,” said Walsh.
Lighting Integration with AV
In large commercial buildings, integrators are not typically part of the decision-making process of lighting solutions, but they are responsible for tying together many different systems. Reputable lighting manufacturers help streamline system integration, enabling features such as natural and electric light control from a single source that communicates easily with other building systems such as HVAC and security. “Some manufacturers offer training, service, and 24/7 support from design to setup to post-occupancy, to help integrators focus on the big picture and not be hampered by inevitable project challenges,” said Walsh.
For integrators working on light commercial installations where there might be a standalone room or integration with other building systems, Walsh had some advice. “Whether it’s automated shades, wireless lighting controls, or occupancy sensors that don’t require the ‘sensor dance’ to work, a manufacturer should inspire confidence with its record of success.”

Each space and customer need is different. A best practice is to provide a flexible solution for their space and budget.
The customer may be looking for a conference room design that enhances AV presentations, for example. In that case, “the lights and shades should adjust automatically when the appropriate scene is accessed from the control keypad, such as presentation mode or discussion mode,” said Walsh.
For other customers, data is king. “They are looking for a detailed picture of how their space is being used, and they want to leverage occupancy sensors to provide data on space utilization so they can make informed decisions about layout and people placement across their building or campus. In these situations, energy savings is often a key motivator,” said Walsh. “Occupancy data can trigger HVAC setback and turn off the lights when a space is unoccupied.”
When working in an open office scenario, it’s important to provide access to views while maintaining comfortable, glare-free lighting for the entire space. “Using automation that dynamically adjusts the shades can create that balance, and wireless controls let you offer employees remote control for manual override to personalize their environment,” said Walsh. “Options like Lutron Pico wireless controls can be placed exactly where you need them with no additional wiring and no mounting restrictions.”
Critical Information
One of the reasons integrators might not be involved in the early decision-making process when it comes to lighting control is that commercial spaces have strict city, state, and federal mandates. A facilities director will know the standards of the day—and those standards may be moving targets.
While they not know all the specifics, integrators should be aware that these mandates and standards exist; ignoring them and, for example, removing or overriding an occupancy or vacancy sensor can cause a building to not be in compliance.

“It’s very important to understand that with lighting control in a commercial building in a vast majority of the United States, it is not an option to have a sensor or not have a sensor,” said Bill Schafer, vice president sales, commercial lighting at Crestron. “Lighting control, unlike the AV system, is governed by both federal and state authorities, and they’re going to mandate that you must have a sensor, and that sensor must do ‘these’ things.”
It is equally important to understand that you must install vacancy sensors, not occupancy sensors, for lighting in commercial buildings. Lights may be manually turned on, but they will automatically turn off when motion is no longer detected. (The amount of time before automatic shut-off varies by federal/state mandate.) “One can argue that the room scheduling software is what is turning on the lights, not the occupancy sensor,” said Schafer. “That could be considered manual ‘on.’ But again, based on code, it could be a vacancy sensor.”
Here’s an example of where things could get dicey: An AV integrator might want to use an occupancy sensor so that when someone walks into the room, the AV gear powers up, or another room function is triggered. “That may not be acceptable for the lighting, and it may require two sensors,” said Schafer. “We had a customer who was adamant, saying, ‘I don’t want this vacancy sensor. I want an occupancy sensor.’ The engineer had to tell him outright, ‘You can’t do it. I could lose my license,’” Schafer added.
Crestron’s Zūm wireless lighting control system uses both occupancy and vacancy sensors. There is a different version for each. “In addition, we can use a Zūm-SIM that will allow us to convert a traditional sensor to a Zūm sensor,” said Schafer.

Schafer explained that three primary energy codes are used in the United States. ASHRAE is a living code, IECC is an energy code, and both of those are improved on year after year; California uses Title 24. “To make things more confusing, states have the right to decide when they are going to adopt an energy code and which version they’re going to adopt,” said Schafer. “That’s going to dictate what they need as far as sensors.”
The codes can also differ by space or building type. “Retail will have more exemptions than a school or an office building will,” said Schafer. “And a medical building or certain rooms like labs may have exceptions for what the sensors are able to do compared to a general office.”
Schafer warned that some code mandates can’t be changed by the end user. In another interesting twist, “A state can adopt a code and a city can adopt a different code, but not one that is less strict. For example, you can have a state adopt IECC 2015, for example, but a large city may then adopt IECC 2018.”
Commercial lighting codes get complicated quickly. “My biggest point to integrators is that we at Crestron have rep agents in each market for commercial lighting control as a dedicated sales resource. They are the experts in what the code requirements are in their market. There are all these little ‘gotchas,’ and we don’t want anybody to get in trouble. We don’t want the integrators to install something that later they say, ‘Oops, that was wrong.’”
No matter which lighting manufacturer solution has been specified or installed, play it safe and give them a call.














