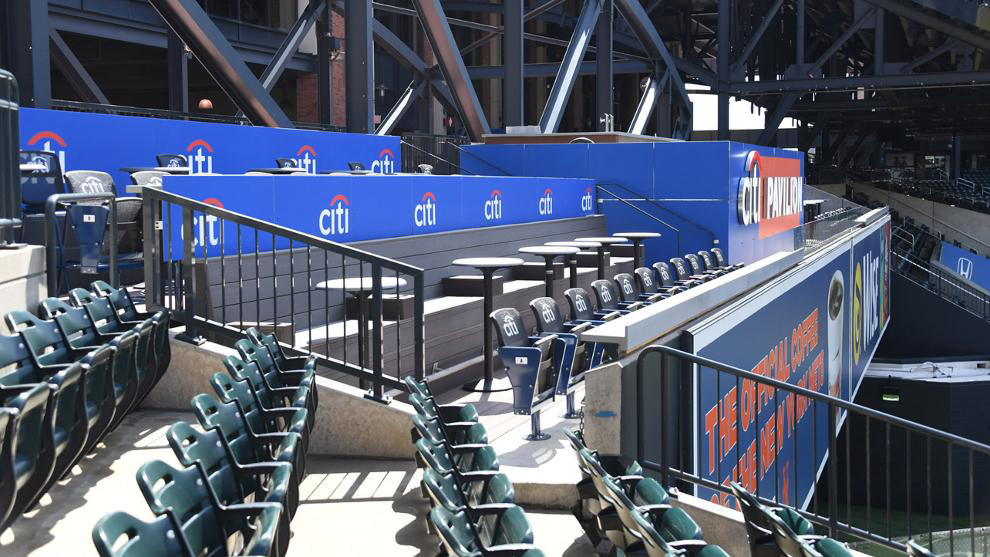From MLB to the NCAA, live sports are back in action, with stadiums and arenas across the country welcoming fans back in increasingly larger numbers. Starting last month, New York City began allowing 10 percent capacity at its main indoor arenas—Madison Square Garden and Barclays Center. The city’s two outdoor stadiums, Yankee Stadium and Citi Field, are accommodating between 4,000-5,000 fans per game. At the other end of the spectrum, the Texas Rangers are welcoming sellout crowds of 40,000+ baseball fans at Globe Life Field.
[The Integration Guide to AV in a Post-COVID-19 World]
But safety remains a major concern as COVID-19 continues to be a lingering threat. No matter the venue size or location, facilities are having to be more strategic and creative than ever in their spatial planning to ensure fan safety and comfort without sacrificing the energy and excitement of the live game-day experience.
Many have found viable and cost-effective solutions in modular staging designed to work within their existing footprints while creating comfortable and compliant fan accommodations. Following are three trends we have seen skyrocket over the past year as facility owners and managers adapt their venues in eager anticipation of the return of live events and fans.
Expanding Elbow Room
Already on the rise prior to the pandemic, VIP sections designed to offer patrons more personal space have served as templates for a new era of event spectating. Our team at Staging Concepts has been busy designing spacious standing and seating areas with platforms to not only enhance the fan experience, but to adhere to social distancing requirements. Roomy sections with private seating are trending across all types of sports arenas as fans look for options where they can sit comfortably and safely while socializing during a game.

The new VIP Pavilion at Citi Field, home to the New York Mets, is one example. Initially intended to offer a premium, more spacious viewing option, this area is perfectly suited for the distancing requirements driven by the pandemic. The custom seating system, engineered by Staging Concepts, includes 18 portable platforms with custom railing and aluminum enclosures along with four sets of modular stair units. Offering plenty of room for seating along with space to accommodate larger groups, the stage deck also features drink rail bolted to the concrete flooring and glass rail along the front of the pavilion to optimize views and spectator safety.
Designed with versatility in mind, these types of semi-permanent systems can be easily set up in numerous configurations using the same components, making them ideal for adhering to spacing requirements and optimizing sight lines. Tight rows of seating can easily transition into spacious VIP sections. These systems also enhance usability and profitability by enabling a venue to accommodate a range of events and audiences.
Demountable Designs
Demountable platforming and seating solutions have become increasingly popular in this time of uncertainty. Components and equipment can be set up and taken down as needed, providing complete flexibility to reconfigure a facility to accommodate different activities and capacity needs.
An example of this can be found at Banc of California Stadium, home to Major League Soccer’s Los Angeles Football Club (LAFC) and the country’s first “safe standing” supporter section with integrated seating. To optimize the capacity and functionality of this multi-purpose venue, our team worked in tandem with our sister company Trex Commercial Products to design a durable demountable seating solution with a removable section of 1,500 seats. The modular system is comprised of six rows of towers and riser units that can be installed and demounted by forklift and stored on site at the facility, allowing the stadium to host concerts and other events beyond the MLS season.
Another growing trend at football stadiums is using demountable platforms to add VIP seating areas and party decks to end zones. At Levi’s Stadium in Santa Clara, CA, for instance, our team custom designed two VIP seating risers, using aluminum platforms and custom railing, that are situated behind each end zone to accommodate diehard San Francisco 49ers fans. Camera platforms are built into each section to give media unobstructed views of the action on the field.
As today’s stadiums and arenas look to maximize use and revenue, demountable staging systems are proving a wise investment by providing the versatility to turn any venue into a multipurpose facility. More and more, we are seeing football stadiums being used for professional soccer games, concerts and other events. Demountable components provide the flexibility to transform the seating and entertainment layouts between events conveniently and without major disruption or cost.
Live Streaming for the Long Run
Even in a post-pandemic world, live streaming is likely here to stay as fans have become accustomed to cheering on their favorite teams in real time from around the globe via their computers and mobile devices. This means more film crews and more equipment at the host venues. As such, demand is on the rise for camera platforms, media risers, and stage extensions that accommodate production teams in a whole new way.
[The Integration Guide to Streaming]
Modular platforms and guardrails can easily be setup as camera platforms in a spaced out, professional manner. Another attractive option is a mobile stage. Built on retractable casters, these portable systems can be easily moved within a location completely assembled, saving both time and person-power.
COVID-19 has unquestionably led to a cultural shift that is requiring the live sports industry to reimagine the entire spectator experience. Modular staging and seating solutions allow venues to cater to the demands of today while being flexible for the needs of the future. With a little creativity and a lot of dedication, sports facility owners and managers are finding ways to provide safe and enjoyable atmospheres that allow fans to get back to enjoying their favorite pastimes.
