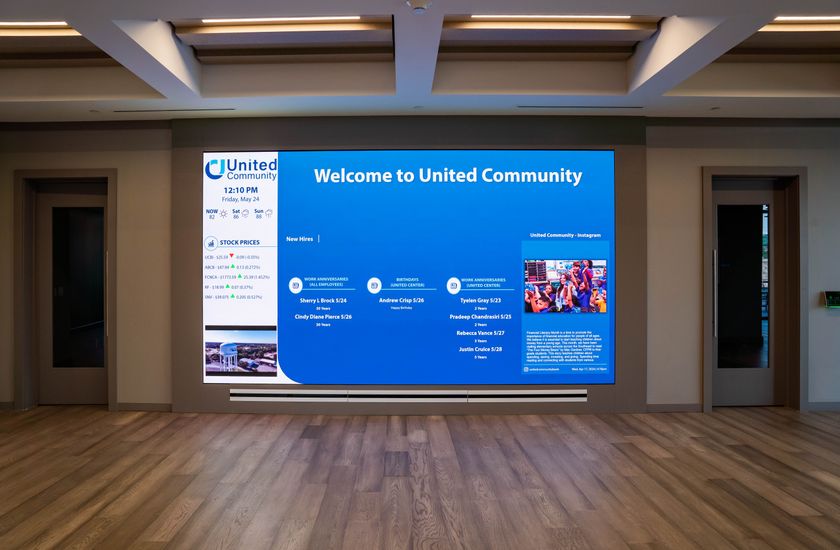My department at USC has been in relocation and construction mode for more than a year. During this time, my main worry has been moving the 25-seat computer lab from its previous digs to new ones, particularly since that move was scheduled for a single weekend between weeks five and six of the semester. Would we be able to access the file sharing server on Monday morning?
I am happy to report that the move itself went surprisingly well. It was not perfect, mind you; there were casualties. When I arrived at 7am on moving day, the crew had already tipped an entire automated mixing console up on end, set it on furniture dollies, and were subjecting it to a rough ride on its way to the new building. All this, despite several large handmade signs on the console asking that it be moved in an upright position. Since it is not being used in the new room anyway, there will be time to implement the needed repairs later.
A plan that works, and working the plan
Adapting to the new lab space was more troublesome than was moving the equipment. We had a plan. Faculty had seen and commented on the proposed floor plan over many months, and a fair amount of time had been spent worrying the plan into shape. Alternate workstation orientations were suggested and analyzed, and locations for AC and blocks of network jacks were specified. Although the budget for new equipment was close to nil, we even managed to get a custom lectern with space for accessories like a small mixer. In the end we opted to set up the new, 26 foot by 34 foot space as we had done in the previous 20 foot by 38 foot space. Workstation tables would be oriented facing the short wall, where the teaching station would live. One eight-foot screen would serve the front rows, and a second mounted on the long wall would serve the back rows, as before.
However, we discovered on moving day that the floor plan did not tell the whole story. The new lab is located in the basement of an existing building, and the ceiling height in that room is well-under nine feet, even on a good day. Directly above the room is a large sound stage for recording orchestral music, featuring a concrete floor to reduce sound leakage below. Given that, plus the myriad of HVAC ductwork above the drop ceiling, there was no chance of raising the roof in the lab. When we arrived, two standard-throw projectors were already mounted on pipe extending about two feet below the ceiling, to make room for the mandated anti-theft cages that would be installed later.
As soon as the tables were set up it became obvious that the front screen was useless. The low ceiling combined with the computer monitors to turn an eight-foot screen into essentially a four-foot screen, as the lower half was completely obscured by the fact that the image extends to within two feet of the floor. Students in the second row simply could not see the bottom half of the image without standing. The only workable solution was to move the front screen to the long side of the room. An act of providence had the front projector mount located such that by simply turning the projector 90 degrees on the mount, it could be made to serve the front rows by projecting on the long wall. More to the point, it looked as if it had been planned that way all along.
It is not an ideal situation, but it works well enough for now. Meanwhile, operations has agreed to replace the manual-pull screens with powered versions since the casing can be recessed into the ceiling, which will raise the viewable area about a foot. With some keystone adjustments, the picture is sharp and details are visible.
What about network and server access? That turned out to be the most trouble-free aspect of the entire experience. Our IT department was prepared and had already registered the computers on the new network before moving day, so on Monday morning they were flawless.


