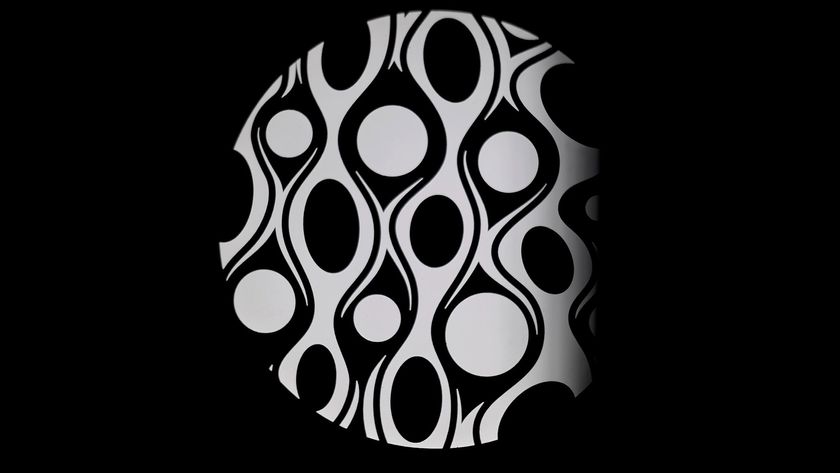I frequently get asked what is the most difficult portion of managing an AV project – and believe me – I’ve managed several very large scale projects, including ground up skyscrapers packed with 40-plus floors of AV systems, a Conference Center, Trading Floors, TV Studio, Cafeteria, and Fitness Center – projects which took years to complete.
So you know what’s the most painful and difficult part of the project? Millwork coordination.
That’s right, coordination of AV equipment in millwork. It typically comes in three (painful) flavors:
· Lecterns
· Credenza
· Conference Tables
Please understand, at the high-end corporate level of my work, I’ve sliced up credenza and cut holes in some VERY expensive conference tables.
Integrating AV equipment into lecterns, credenzas, and conference tables is both a skill and art very few in our industry fully understand. It is a gentle balance of form and function. Architect / designer vs. AV consultant / integrator. Let’s look at each:
Lecterns
Lecterns are fairly straightforward since this piece of furniture can readily conceal AV equipment without any serious (design) impact. The only difficulty comes when the architect / designer wants a minimalistic style lectern and fitting all the AV equipment becomes problematic. For instance, a lectern to support a typical boardroom, auditorium, or large classroom requires the following components:
· Microphone
· Flat screen monitor (sometimes dual screen)
· Keyboard / mouse (usually on a pullout shelf)
· Convenience AC power receptacle (to plug in a laptop)
· LAN connection (easy for a user to access)
· Laptop (VGA / DisplayPort)
· Laptop interface / VGA driver (usually hidden)
In addition to all of the above, there still needs to be enough room for a presenter to open up a binder and place it down on the lectern.
A table type “hatch” or Cable Cubby (Extron’s solution) will usually accommodate the convenience power, data, and laptop connectivity. Getting the rest of the equipment to fit and be functional without turning the lectern into a behemoth is an art reserved for only seasoned AV experts.
Credenza
Credenzas are elegant units designed to house conference room supplies and provide a space to serve coffee and sandwiches. Then one day somebody had the (bad) idea that this piece of millwork could house the AV equipment. REALLY BAD IDEA. Sure, just slice up that seven foot AV cabinet into three pieces and shove them into the credenza. Not so fast – first, let’s talk about depth; the most (elegant) credenzas are less than 20 inches in overall depth, leaving barely 18” of clear inside clearance, and most AV equipment cabinets are at least 18-inch depth. Talk about a tight fit! Ventilation – this is the killer; a typical AV system will produce approx. 6000 sBTU’s per hour while in operation. It takes a half a ton of HVAC to cool that much heat load. Then the question becomes, how does cool air get “in” to the credenza and how does the hot air get “out”. Simple, we turn the credenza into Swiss cheese. Undercut the front doors, add a grille or some very elegant louvers, provide a vent at the top surface, cut out the back of the cabinet (and keep it at least two inches off the wall), Throw in some multi stage fans (which produce no noise of course) and problem solved.
Ventilation is CRITICAL in avoiding AV equipment failure. Most agree 78 degrees (F) is the highest acceptable temperature to operate AV equipment before the mean time between failures (MTBF) is compromised. I’ve seen temperatures in (poorly designed) credenza reach over 100 degrees (F). I’ve even seen a very expensive millwork credenza warp due to heat build up – and actually crack the marble top surface. Days can be spent going back and forth between designer, millwork, and the AV team reviewing shop drawings and making adjustments and compromises to properly accommodate the AV equipment installed in a credenza.
Note to all: Whenever possible, AVOID PLACING AV EQUIPMENT IN CREDENZA. Build a closet with proper HVAC supply and return and keep all the equipment in an upright full height AV cabinet.
Conference Tables
Probably the most expensive millwork we as AV experts get to dice up. Table Hatches and microphones come right to the tabletop surface. Aesthetics, usually symmetry, are significant factors. It takes a tremendous amount of layout work to get all the table hatches and the table microphones situated properly. Distances for persons to reach the table hatches are important. Proper spacing and coverage for table microphones to pick up all seated participants is critical. Cable management under the table is always an issue. Think accessible table pedestals at least 16” x 16”. Let’s not forget the finishes all most match the designers choice of black anodized, white, chrome, brushed stainless, US 10B bronze or gold plated.
So for everybody involved with AV facilities – NEVER underestimate the amount of CAREFUL work which is required for the proper coordination of AV items in millwork. Executed properly, form and function come together beautifully. If done incorrectly, there are usually several very negative results including poor functioning of the AV system, a credenza you can cook eggs on top of, or a very nice conference table which has to fit in your dining room since you told the millworker the wrong locations to drill the microphones.
Christopher Maione, CTS-D, is president of Christopher Maione Associates, a firm specializing in all aspects of AV business, technologies, and marketing strategy. He also serves as an Infocomm Adjunct Faculty member and frequent speaker at global AV industry events. Reach him at cmaione@chrismaione.com.


