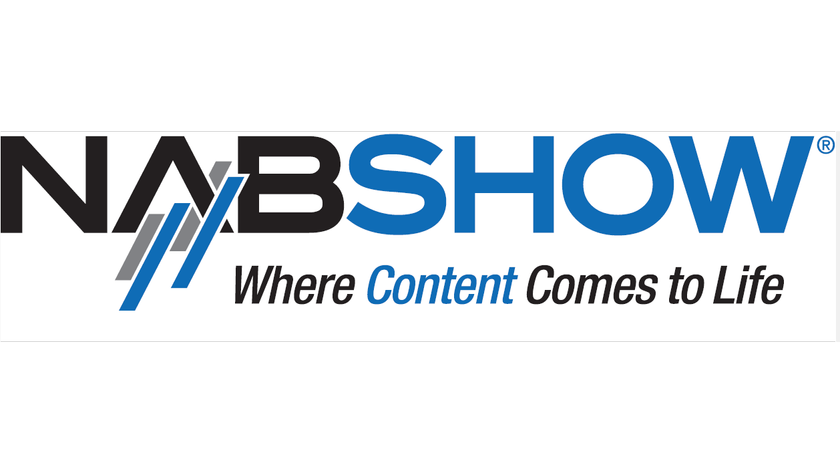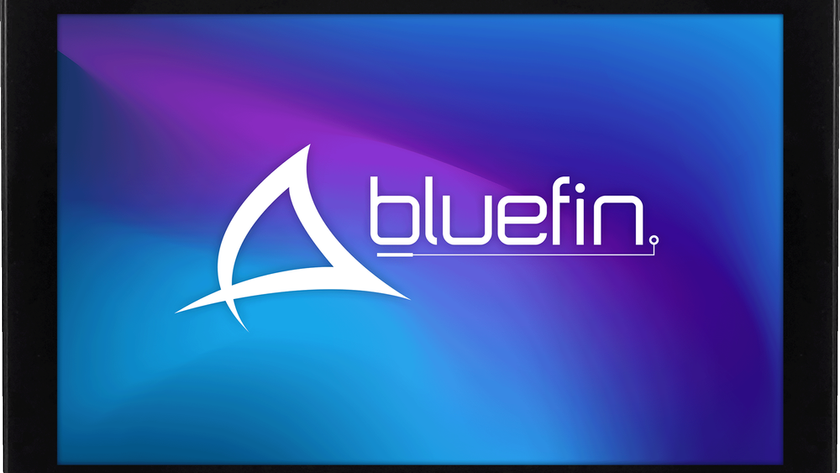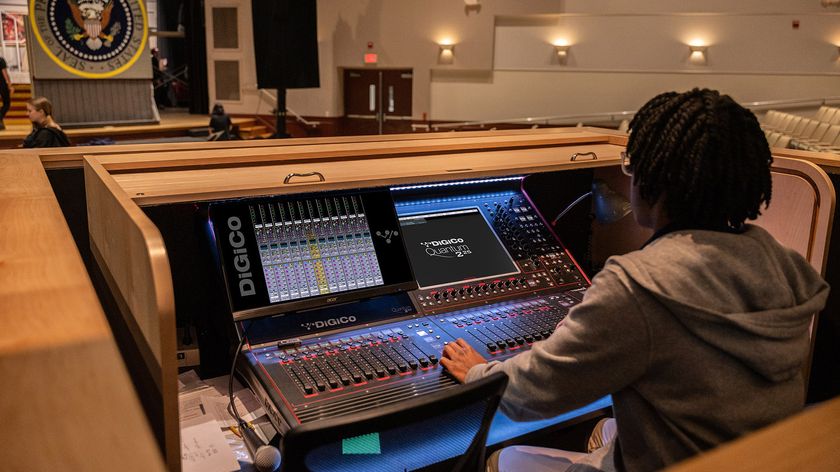AMX has released 150 new Revit files of its most specified products for easy analysis and specification by design pros in the Revit product database.
AMX also updated its agreement with Autodesk - maker of the top computer aided design (CAD) software application Revit. AMX is the first control company with listings on the Autodesk SEEK website.
Building information modeling (BIM) is a movement, a process and a computer aided design method that employs 3D objects to represent real physical building components like walls, doors - even electrical and plumbing infrastructure. Through the BIM process, architects and engineers can create and manage digital representations of physical and functional characteristics of a facility's schematic. The resulting building information models become shared knowledge resources to support decision-making about a facility from the earliest conceptual stages through design and construction, operational life and eventual demolition.
"With interest booming in intelligent, green buildings, building information modeling has become an indispensable tool for the architectural community," said Ken Compagna, AMX senior systems designer and director of the AMX BIM initiative. "To help our customers and building professionals stay out front in this important mission, AMX is leading the charge with completion of our BIM endeavor."
Currently, over 150 AMX products can be integrated into designs using Revit Family Model files (.RFA) available in Autodesk SEEK. These individual products are grouped into 128 Revit Model 'Families,' which share similar product characteristics such as the 10", 7", and 4.3" Modero X Series Touch Panels all belonging to the same Modero X Series Revit Model Family. A link to the Autodesk SEEK web site for these product models can also be found on the model's respective product page on AMX.com. Additionally, the models are available on the new InfoComm AViQ repository.
The metadata-intensive Revit file allows the user to design with both parametric 3D modeling and 2D drafting elements and presents hyperlinks to product specifications. As an architect or engineer is drafting plans for a building, he or she can see the size, shape, depth, dimensions, voltage and additional key attributes of the structure and devices - enabling the highest degree of effectiveness; changes in one view are updated across the platform. The files also include supporting documentation including .DWG, .DXF, .PDF and .DOC files as well as manuals, drawings and guides.
"Our relationship with Autodesk has been incredible," Compagna added. "They are doing so much to empower the design process and we are excited to have the opportunity to be part of it and make many of our products available for integration into the design. We look forward to growing our relationship and issuing new product models to Revit as we add and update our product families."
Included in the expanded AMX listings on Revit are Enova DGX Digital Media Switchers and Enova DVX All-In-One Presentation Switchers. Enova DGX Switchers manage and distribute analog and digital audio and video including HDMI/HDCP from up to 32 sources to up to 32 destinations throughout a building or facility. Enova DVX Switchers are all-in-one conference room solutions for installations where a dedicated control solution is needed - and which can be networked for centralized control.









