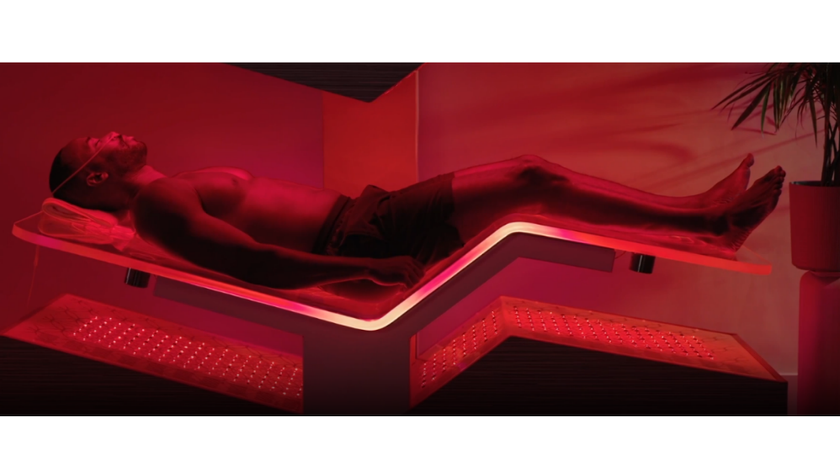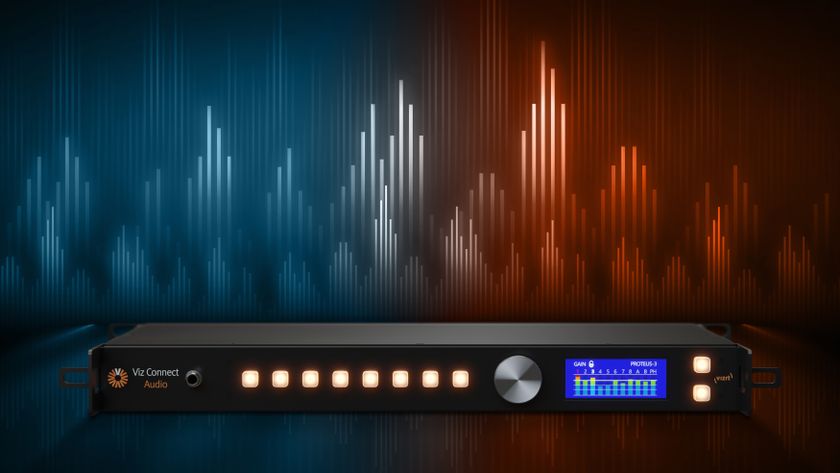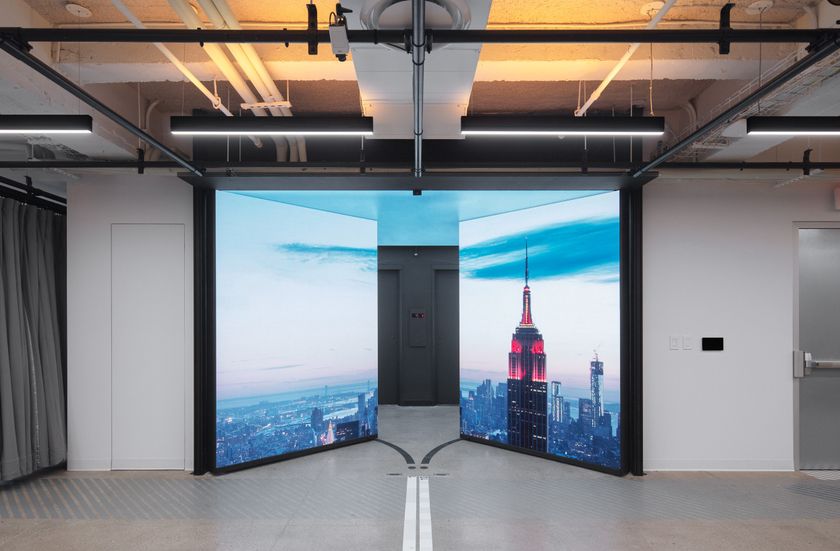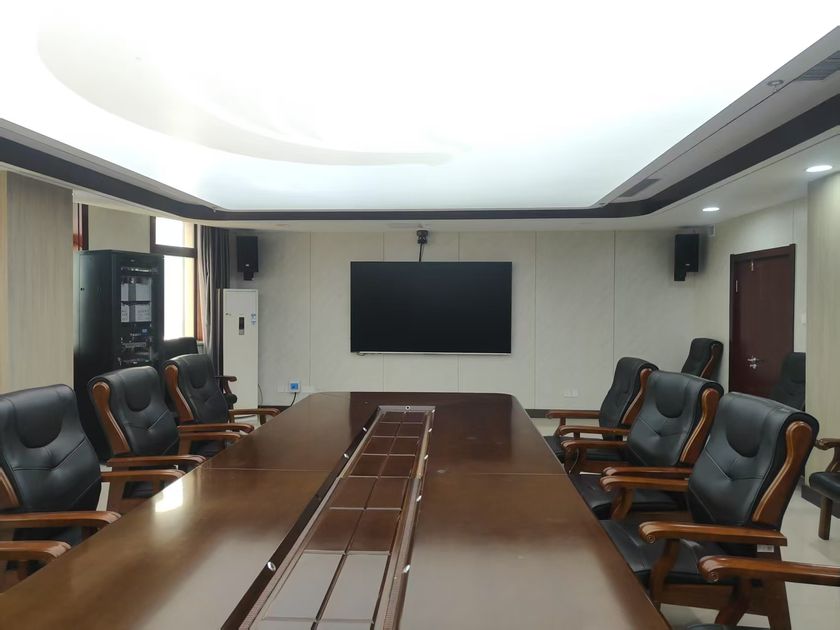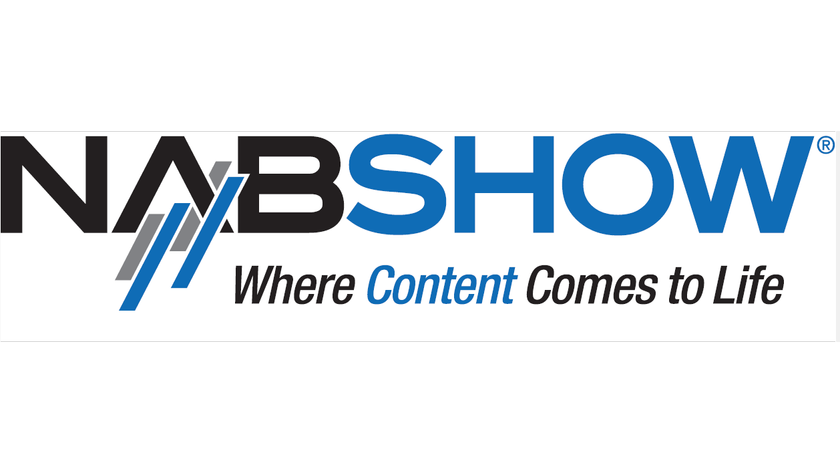- FAIRFIELD, NJ––Middle Atlantic Products is again taking a leadership position by supporting Building Information Modeling (BIM) technology that will allow consultants and specifiers to bring flat architectural drawings to the next level.
- Recognizing that architects are requesting BIM-compatible 3D drawings to more successfully integrate into their overall projects, BIM represents a move toward a more sophisticated modeling and specification process. It enables more efficient planning to help better incorporate AV into the total building design.
- Middle Atlantic's BIM drawings can be used with software packages such as Revit from Autodesk, makers of AutoCAD, and SketchUp from Google. Many models are currently available at middleatlantic.com with more being added regularly. The addition of BIM-compatible drawings complements the company's suite of free technical resources to aid in the design and specification process, including Spec Clips, 3-Part Specs, CAD blocks, RackFinder search tool and RackTools layout software.
- To request any BIM drawings not yet available on the website or for more information, please call 800-266-7225 or email info@middleatlantic.com.



