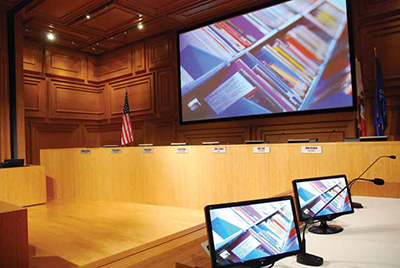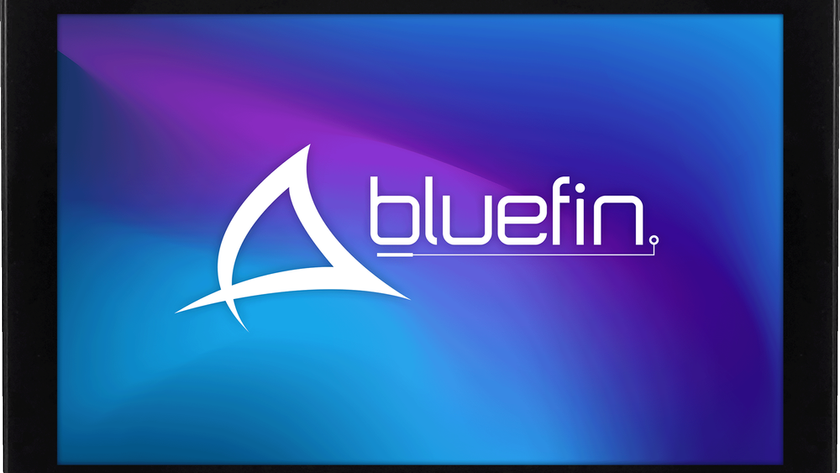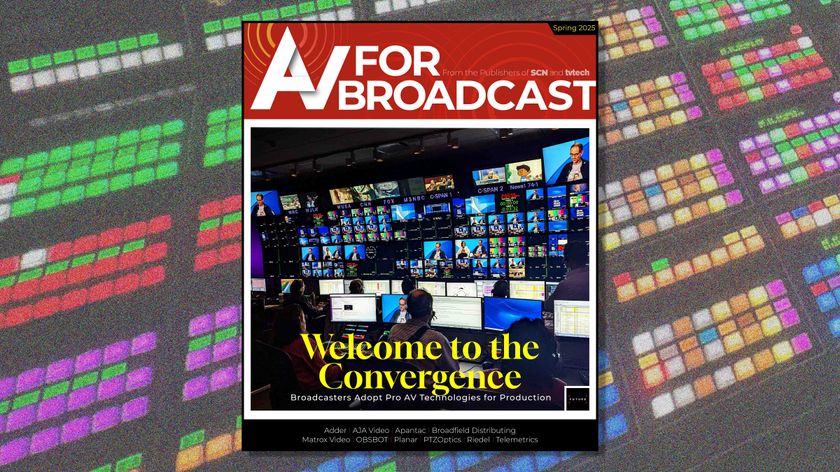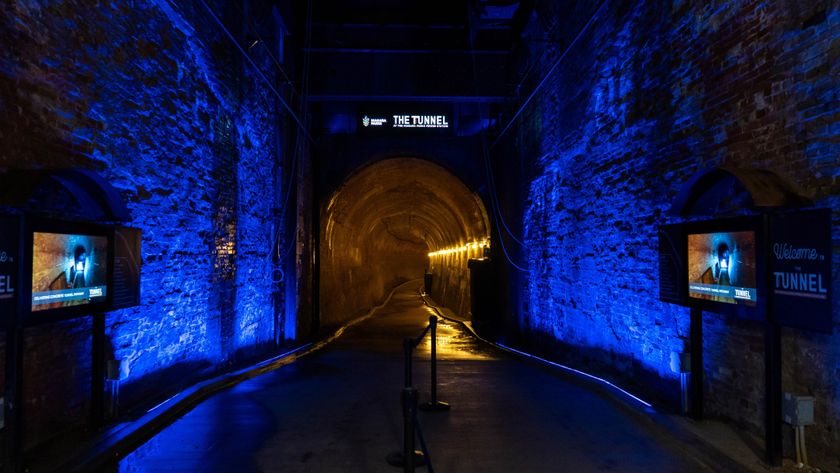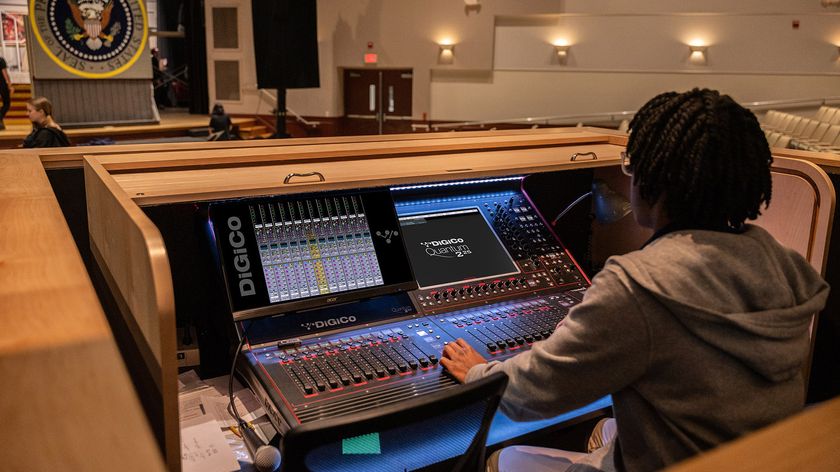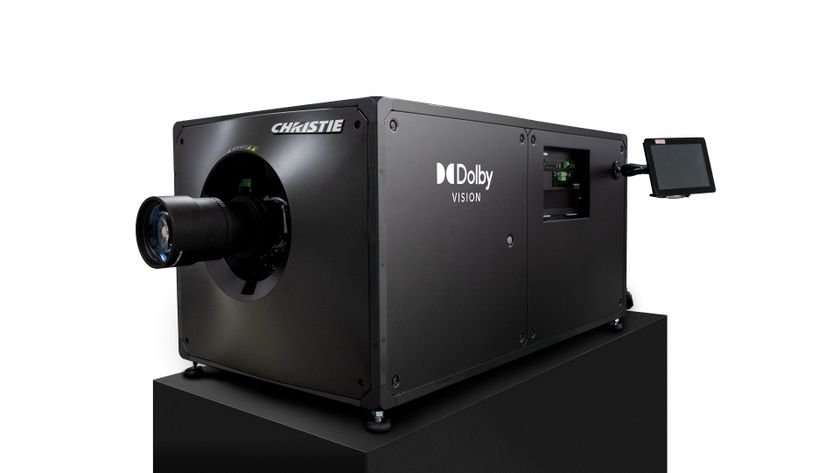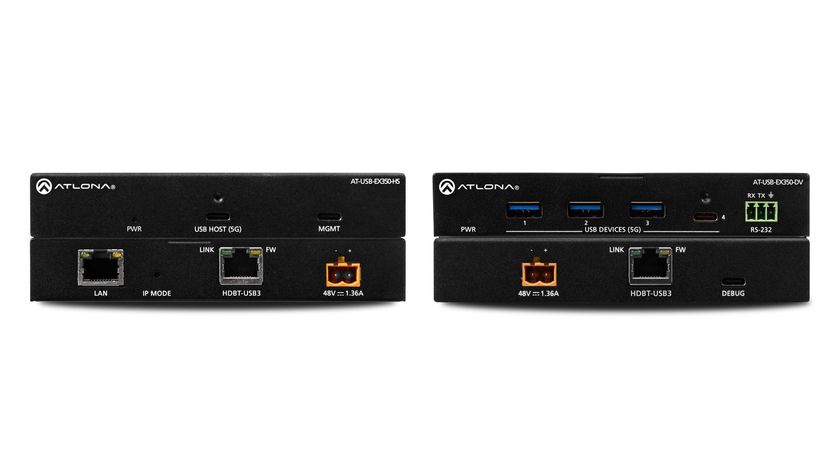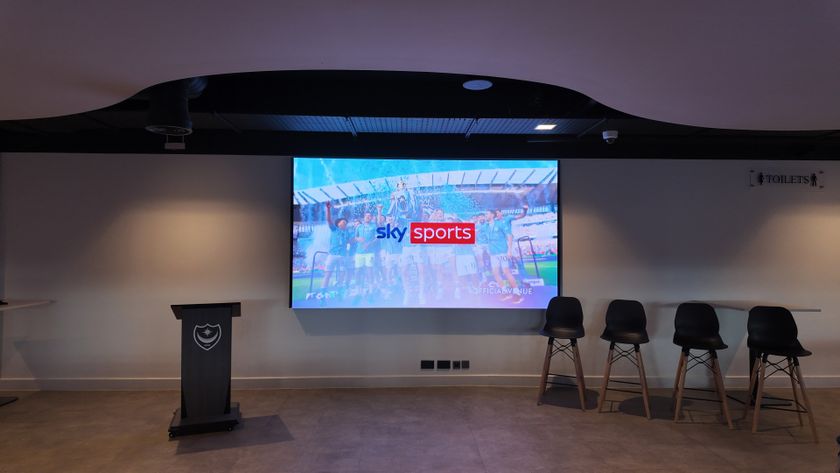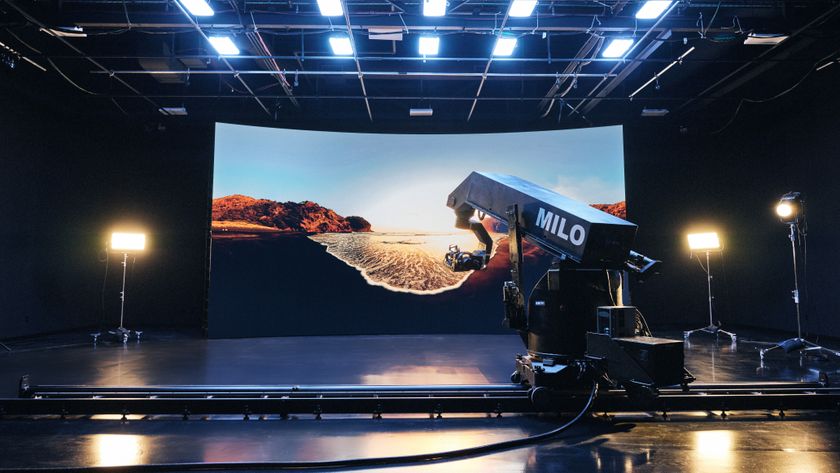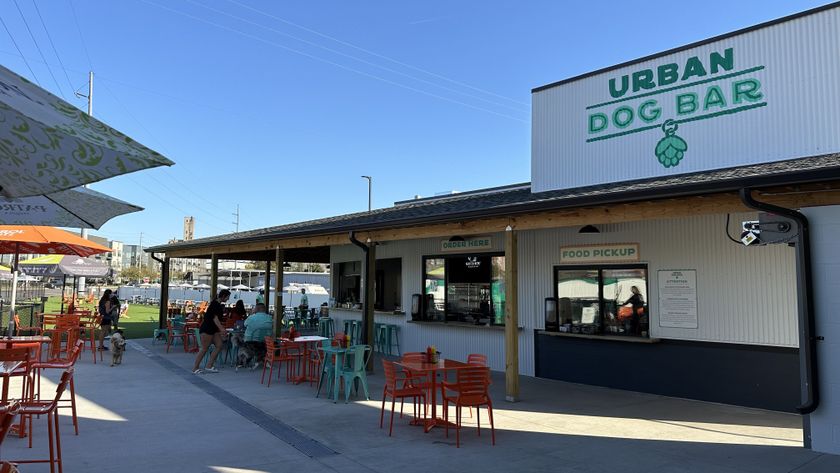The striking architectural form of the year-old West Hollywood Library (WHL) may have attracted the lion’s share of attention initially, but it is the functionality that’s truly the star of the show. Located across from the iconic Pacific Design Center, the West Hollywood Library enlists large-screen projection and automation to help create a unified town center for the surrounding community. The 48,000-square-foot library operates primarily as a community amenity, as was the original intention, with a focus on meetings and public forums. However, by combining a flexible, multi-use design approach with advanced technology, the WHL has become a critical link between the public and private sectors of life in West Hollywood.
Innovative Design
Designed by Steve Johnson and James Favaro of the Culver City firm Johnson Favaro, the WHL was built by the City of West Hollywood as part of their 25th Anniversary Capital Campaign. This campaign also includes plans to provide new public parking spaces and renovations of public parks. The three-story building, of which the WHL fills the second and third floors, spans roughly 48,000 square feet. Waveguide Consulting Inc., a leader in the integrated communication technology industry, designed and managed the audio, video and communications solutions throughout the WHL. Western Audio Visual integrated the technology that Waveguide specified in this project.
Community Cohesion
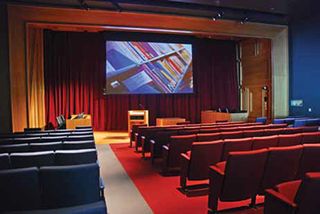
Intended as an accessible link between the elected civic leaders and community residents, the WHL was designed to serve a myriad of uses. However, it was always a priority that the library would foster public participation in community forums, as well as host and broadcast city council meetings. Additionally, the WHL contains a television broadcast center that enables events at the library and the adjacent West Hollywood Park to be broadcast over the Internet and through the community cable television network. Thanks to this new capability, the city has seen a surge in community forum participation from the community as a whole.
Enhancing the Value of Meeting Spaces
This multi-purpose directive permeates all aspects of the WHL, but nowhere more so than the city council meeting venue that converts to a public meeting room. Knowing that flexibility was the key to this high-use room, Waveguide successfully created a solution whereby both private and public functions benefit from impressive large-scale imagery. Two of Digital Projection
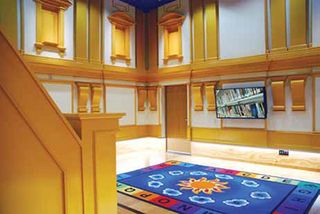
The West Hollywood Library enlists large-screen projection by Digital Projection International and an automation system to help create a unified town center. Broadcast capabilities enable events at the library and the adjacent West Hollywood Park to be broadcast over the Internet and through the community cable TV network. Community forum participation has surged as a result.International’s highbrightness TITAN 1080p precision projectors serve dedicated applications. The first TITAN displays critical council meeting content on a 10-x-17.8-foot Draper screen, acting as an easily viewable point of reference for each meeting. A second TITAN projector delivers entertainment-oriented content, as well as public forum materials, in conjunction with a 9-x-16-foot dropdown screen. Though not intended solely as a dedicated viewing room, the space has hosted numerous film festivals and public screenings due to the image quality and controlled lighting in the venue.
Dual-Lamp Solution
As most city council meetings are broadcast live, Waveguide selected AV components that were already well-established from a reliability standpoint. David Gales, associate principal and director of Waveguide’s California operations, commented, “We wanted a dual-lamp projector solution like the TITAN due to the critical nature of the application. The TITAN’s internal design assures us that, if one lamp has an issue, the redundancy of the second lamp allows the meeting to continue without interruption.”
Gales continued, “Another benefit to the TITAN projectors is the low amount of noise produced while operating. One of the two projectors is installed in an open room, so we wanted a solution that was as quiet as possible while simultaneously driving precise imagery across the room.”
Although the WHL was built by the City of West Hollywood, it is operated by the Los Angeles County public library system. Both organizations have been thrilled with the new space, and the building itself has become an architectural icon for the city.
The community as a whole has championed the WHL, and the city council now has a permanent location, complete with forwardfocused technology that allows for seamless communication with the surrounding community.
Designing Multipurpose Rooms
Key Factors to Consider for a Successful Multipurpose Collaboration Space
One of the first steps toward achieving effective communication in a multipurpose room is to think of the room as a “collaboration space.” Collaboration implies two-way communication, working together to share information. This distinguishes the space’s business purpose beyond one-way presentation, which can be a secondary function of any space. This simple shift in thinking can lead to dramatic insights for how we design and use collaboration spaces. The overall goal must be to design a space that effectively allows for the human exchange of information, both locally and participants who are joining via technology. Visit www.avnetwork.com to download a comprehensive AV Technology Manager’s Guide to Multipurpose Rooms. Below is a snapshot of the resources we offer to end-users and designers in the collaboration space.
1. Design for technology.
Most collaboration spaces are designed as rooms in which technology will be added—instead of fundamentally technology-enabled rooms. Technology providers need to be represented at the design stage of new building planning and construction. Cable pathways, room layout, and location within a building relative to noisy HVAC units are only a few of the issues that are more easily (and less expensively) addressed during this stage. Location and installation of display technology—which provides the visual representation of remote participants—is not the same as putting a television in the room. Instead, the display should be large enough and oriented to give approximately the same perspective as if the remote participant were actually in the space.
2. Design for flexibility.
Different types of meetings require different types of furnishings, fixtures, and equipment.
3. Make sure the room is conducive to in-room collaboration.
If a space has acoustical or visibility problems for in-room participants, they will be multiplied for far-end participants. Conversely, if the space works for local, in-room collaboration, it’s more likely to translate accurately to the far-end. Effective in-room collaboration requires attention to factors beyond obvious physical comfort. Is the room highly reverberant? Although it’s possible to achieve reasonable speech intelligibility even in reverberant spaces, the extra cognitive “processing” can be fatiguing for in-room attendees, and even moreso for remote participants. Are there seating locations where sunlight or direct lighting makes it difficult to see other participants or meeting materials?
4. Remember that multipurpose means multi-user.
Even rooms dedicated to a single type of activity (a gymnasium, classroom, conference room) must be designed to accommodate many different types of non-technical users. The challenge is even greater when the room itself must serve many functions.
5. Provide access to shared content.
Network connectivity—wireless or wired—is a requirement for all participants in any collaboration, since relevant “paperless” documents and other information are often stored on servers and external drives. With the increasing use of mobile devices, wireless network access is assumed, as tablets, smartphones, and other “bring your own device” (BYOD) endpoints show up in the collaboration space.
6. Plan to accommodate new technologies.
Technologies are evolving at an ever-increasing rate, but no organization can afford to constantly update their collaboration spaces.
info
West Hollywood Library
colapublib.org/libs/whollywood
Waveguide Consulting Inc.
waveguide.com
Digital Projection International
digitalprojection.com
