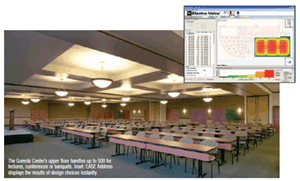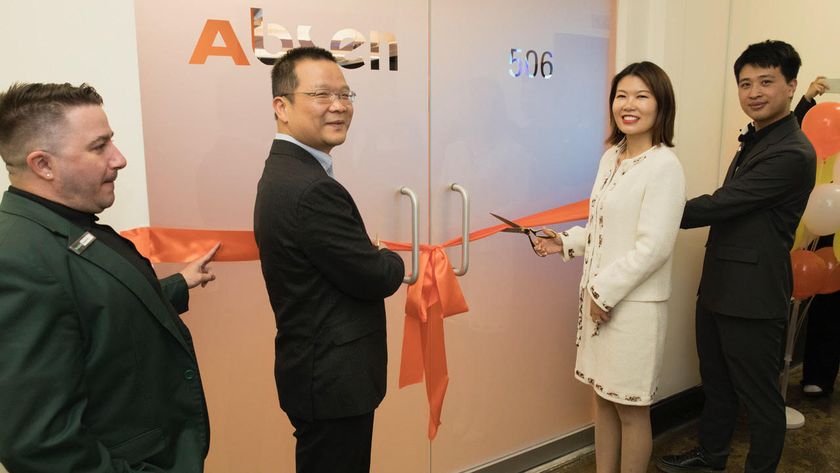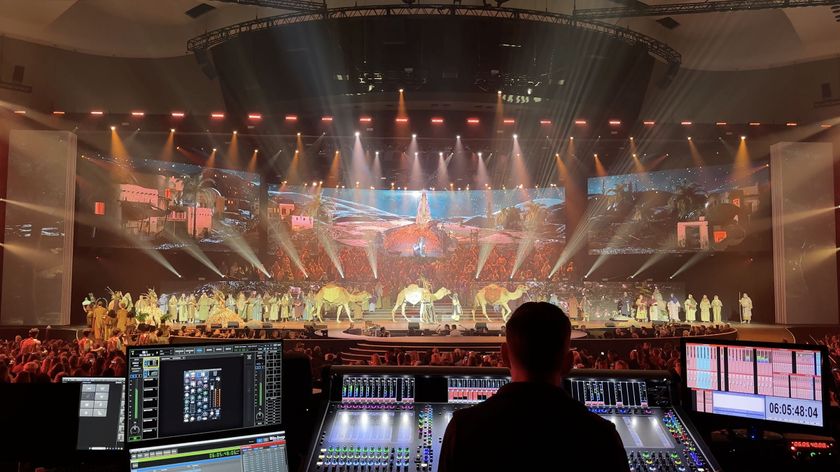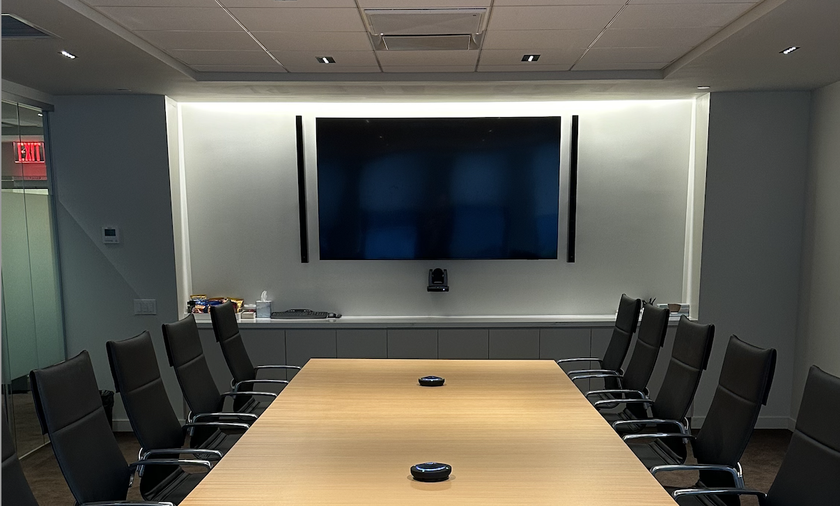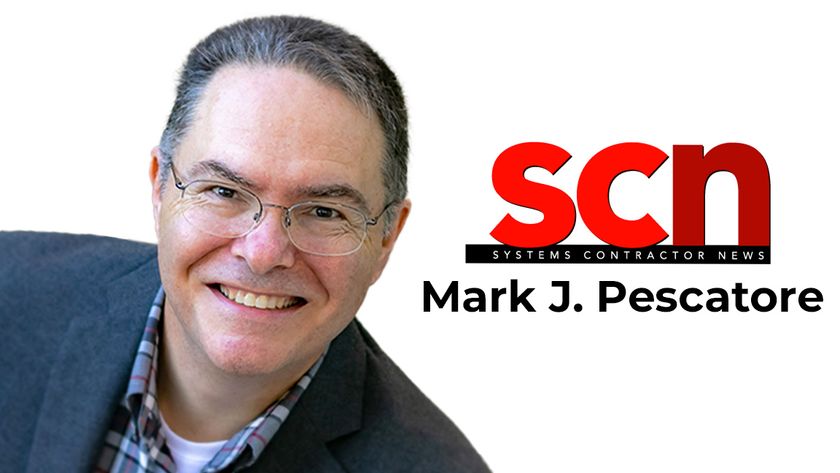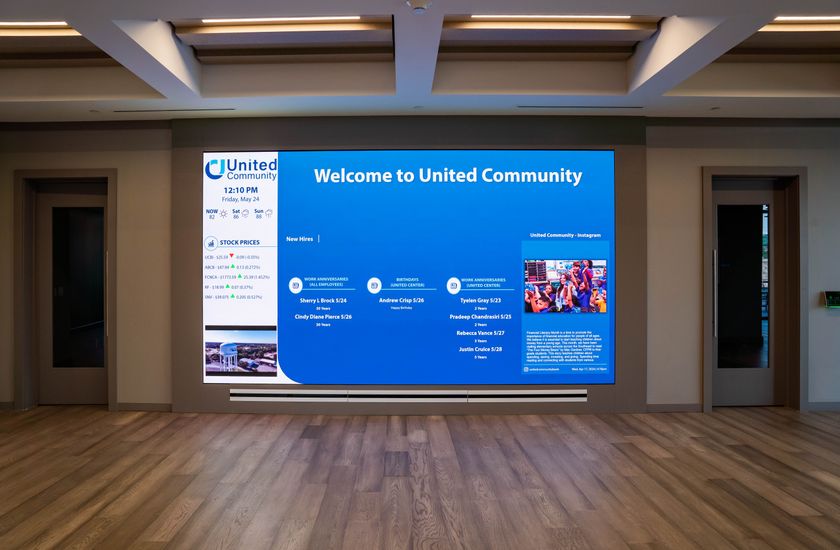College Of St. Benedict Raises The Ceiling On Audio Performance
ST. JOSEPH, MN—“You always need to keep costs down without compromising the intended function of the system,” observed audio consultant Bruce Olson of Olson Sound Design (OSD) in Brooklyn Park, MN. “The project that we recently completed at the College of St. Benedict is a great example of that.”
The college recently added the 52,000 square foot, $15 million Gorecki Dining and Conference Center to its St. Joseph, MN campus, and asked OSD to specify audio and video systems that would support a diverse schedule of events. The upper floor has conference spaces that can be combined for a capacity of 500 people, or divided into three smaller rooms for meetings.
The Gorecki Center’s upper floor handles up to 500 for lectures, conferences or banquets. Inset: EASE Address displays the results of design choices instantly.
“The ceiling heights at the Gorecki Center ranged from eight feet to more than 24 feet,” Olson explained, “so the ability to use a variety of good sounding loudspeakers that have similar sonic characteristics was a real benefit.” He chose Electro- Voice EVID ceiling speakers, including 8-inch two-way coaxial speakers in both conventional and extra-deep pattern control cans, along with a 4- inch two-way coax and a 12-inch ceiling-mount subwoofer. All are powered by QSC 320V 70-volt amplifiers.
Choosing the right speakers is the essential first step to a successful ceiling design, and finding the proper locations and spacing is even more critical. Olson used a new software tool called EASE Address from Ahnert Feistel Media Group (AFMG) to streamline the design process, leaving more time to fine-tune speaker placement.
“Before EASE Address,” Olson said, “I used the familiar two-step process: I determined the number of loudspeakers in a spreadsheet with the ceiling height, room dimensions, and square-foot-per-speaker coverage estimates. Then I evaluated SPL, intelligibility, and other acoustical parameters in EASE. In order to revise the design, one would have to go through the whole process again from the beginning.
“EASE Address is much faster and easier,” Olson continued. “The initial budget takes half an hour. I just import a plan view of the floor into the program as a bitmap image, enter an average value for ceiling height, then lay speakers on top. As the number or type of speakers is changed, EASE Address displays direct SPL for seated or standing listeners.”
After the architect provided a detailed plan of the ceiling, Olson broke the initial plan into three separate rooms with different ceiling heights. Starting with speakers in the center of ceiling tiles, he moved them to accommodate sprinklers, lights, and HVAC components that had already claimed space in the plenum. The results were exported to EASE, which generated AutoCAD files for the architect.
“Working this way, the results were far better,” Olson said. “The software gave me time to evaluate both hexagonal and square layouts, with edge-to-edge or center-to-center overlap, and see instantly how each alternative would perform acoustically, as well as the fit with the other systems occupying the tiles and the space above the ceiling. Of course, wherever there’s a conflict, it’s the speaker that has to move. EASE Address instantly displays the results in terms of direct SPL.”
The ability to optimize was particularly important at the Gorecki Center, where the facilities on the second floor demand presentation-quality sound. Maintaining consistent SPL helps maintain intelligibility in the ground floor dining center, the fireside lounge, and the main lobby, which features a coffee bar and bakery.
The new conference center has been in operation for 18 months, and “has accomplished everything we had hoped for and more,” said Gary Bradford, director of dining services.
